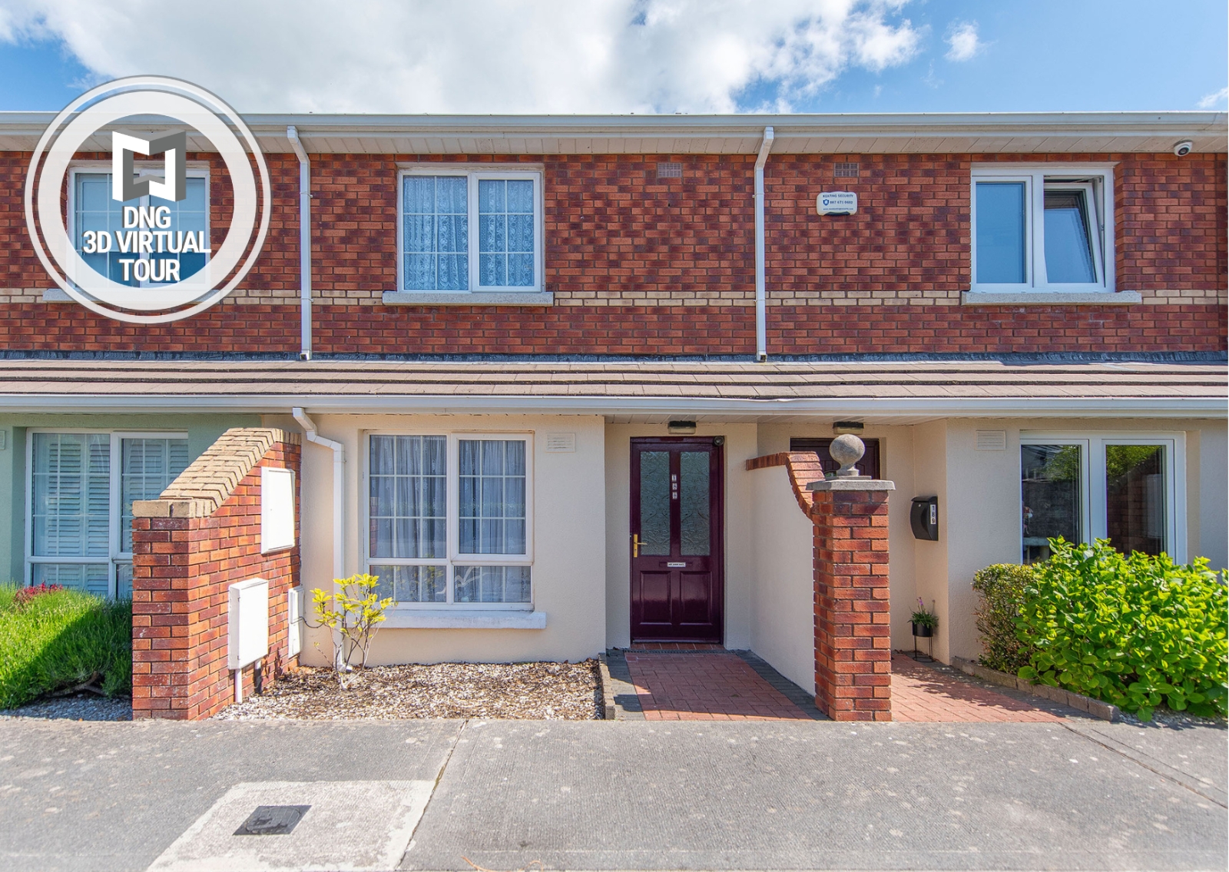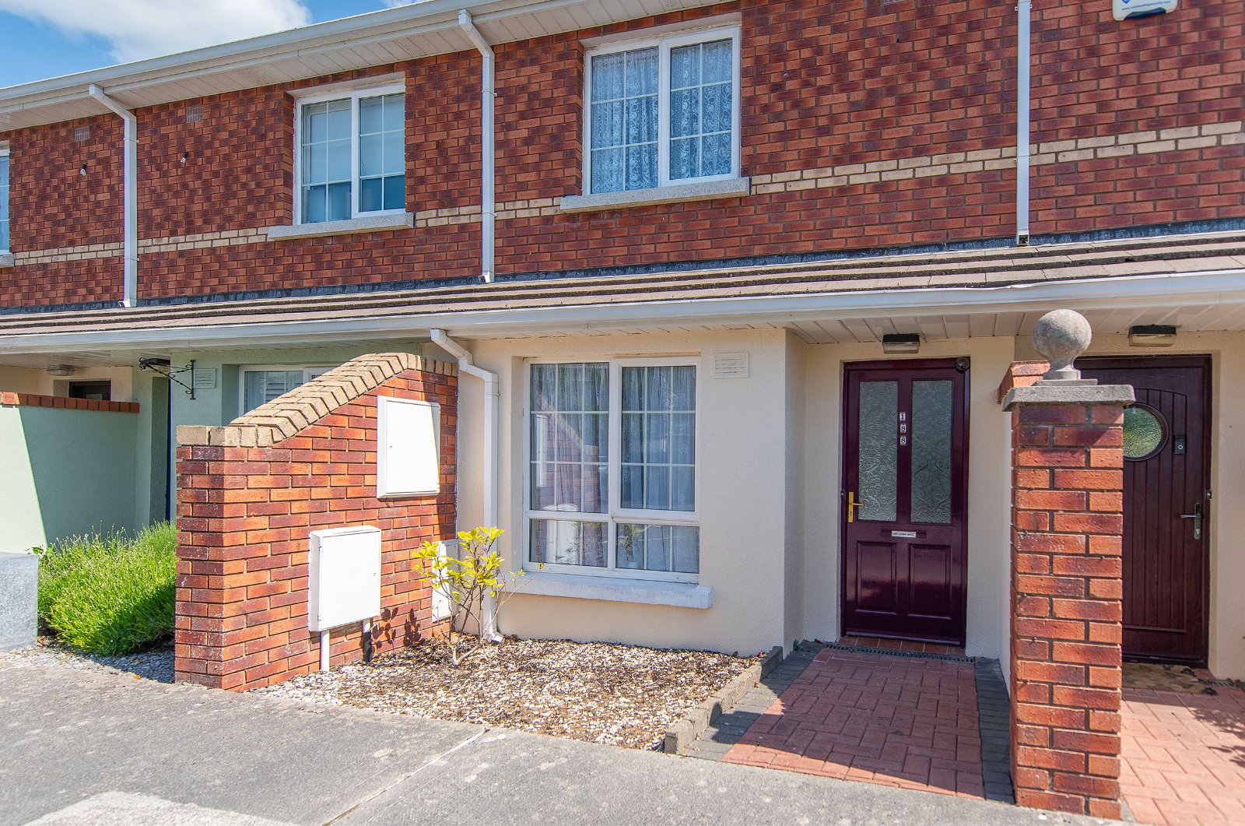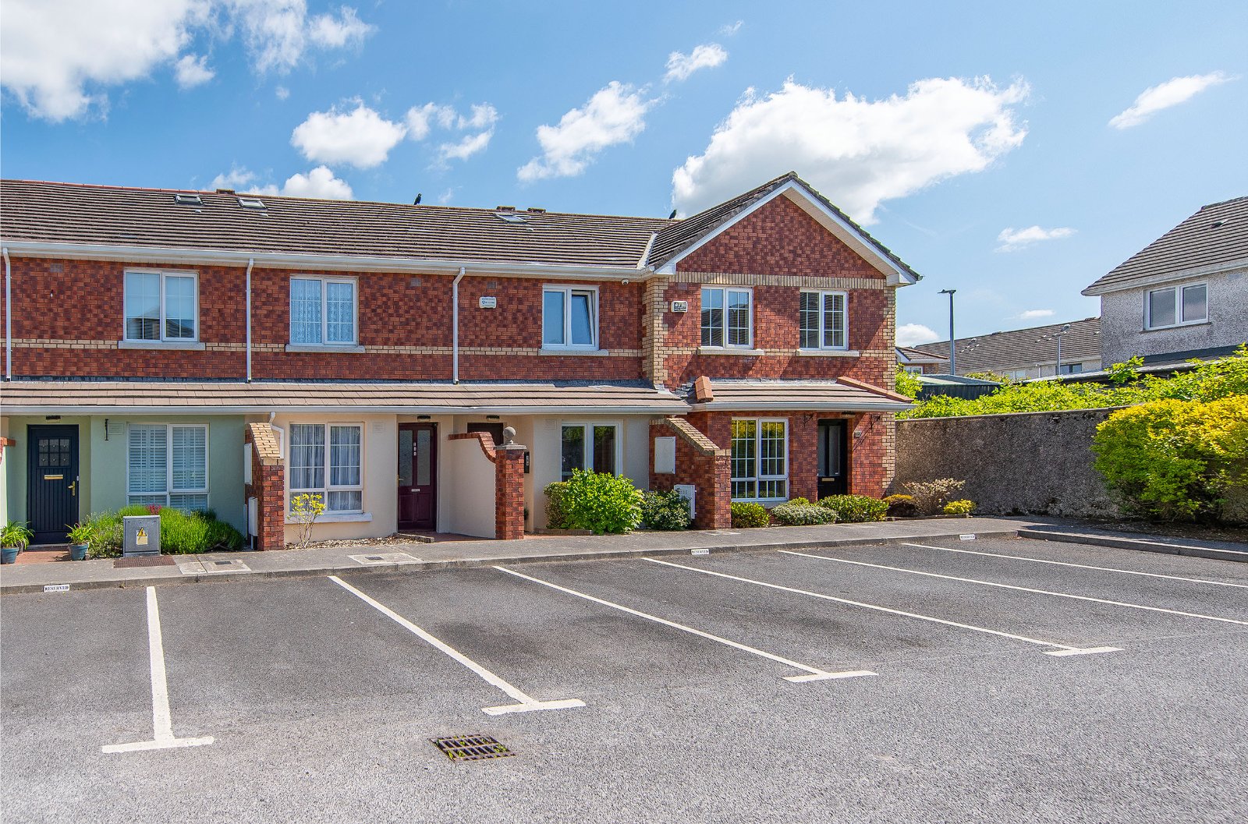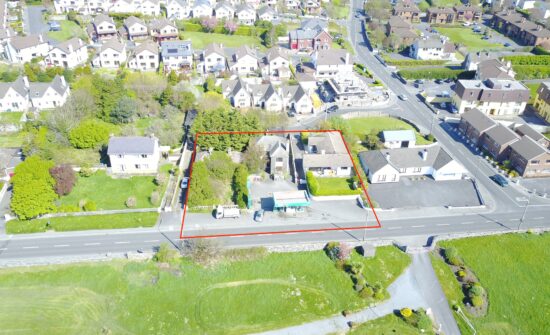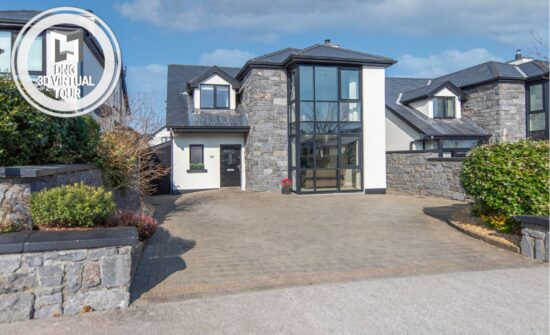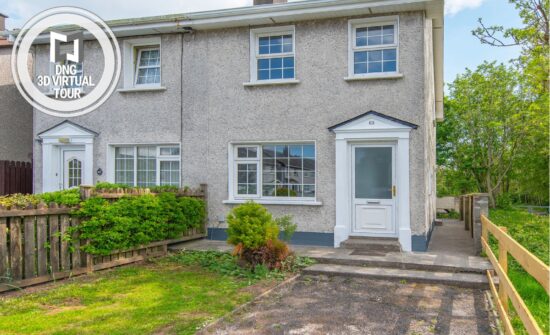188 Tur Uisce, Doughiska, H91 CCP2
AMV €270,000
Description
*****VIRTUAL TOUR AVAILABLE*****
DNG Maxwell Heaslip & Leonard are delighted to bring to market this two-bedroom home presented in immaculate condition throughout, having been well maintained over the last number of years. No:188 has two double bedrooms, the master of which is en suite. Downstairs, there is a bright front facing kitchen/diner and to the rear, a living room with doors to the private back yard. There is also a w.c under the stairs and a main bathroom upstairs. Tur Uisce is a quality residential development, built in 2005 and located on the East side of Galway City within close proximity of all amenities, to include National & Secondary schools, Dunnes Stores, Lidl, the Clayton Hotel and a regular city bus route. Additionally, many business parks and the major employment hub on the east side are all just a few minutes’ drive away, as are the M6, M17 & M18 motorways, allowing for ease of access to Limerick, Shannon, Dublin and all commuter towns.
Viewing of this gem is a must for those seeking a quality, well maintained, turnkey home.
DNG Maxwell Heaslip & Leonard for themselves and for the vendors or lessors of the property whose Agents they are, give notice that: (i) The particulars are set out as a general outline for the guidance of intending purchasers or lessees, and do not constitute part of, an offer or contract. (ii) Any intending purchasers or tenants must not rely the descriptions, dimensions, references to condition or necessary permissions for use and occupation as statements or representations of fact but must satisfy themselves by inspection or otherwise as to the correctness of each of them. (iii) No person in the employment of DNG Maxwell Heaslip & Leonard has any authority to make or give representation or warranty whatever in relation to this development. DNG Maxwell Heaslip &Leonard accept no liability (including liability to any prospective purchaser or lessee by reason of negligence or negligent misstatement) for loss or damage caused by any statements, opinions, information or other matters (expressed or implied) arising out of, contained in or derived from, or for any omissions from this brochure.
DNG Maxwell Heaslip & Leonard are delighted to bring to market this two-bedroom home presented in immaculate condition throughout, having been well maintained over the last number of years. No:188 has two double bedrooms, the master of which is en suite. Downstairs, there is a bright front facing kitchen/diner and to the rear, a living room with doors to the private back yard. There is also a w.c under the stairs and a main bathroom upstairs. Tur Uisce is a quality residential development, built in 2005 and located on the East side of Galway City within close proximity of all amenities, to include National & Secondary schools, Dunnes Stores, Lidl, the Clayton Hotel and a regular city bus route. Additionally, many business parks and the major employment hub on the east side are all just a few minutes’ drive away, as are the M6, M17 & M18 motorways, allowing for ease of access to Limerick, Shannon, Dublin and all commuter towns.
Viewing of this gem is a must for those seeking a quality, well maintained, turnkey home.
DNG Maxwell Heaslip & Leonard for themselves and for the vendors or lessors of the property whose Agents they are, give notice that: (i) The particulars are set out as a general outline for the guidance of intending purchasers or lessees, and do not constitute part of, an offer or contract. (ii) Any intending purchasers or tenants must not rely the descriptions, dimensions, references to condition or necessary permissions for use and occupation as statements or representations of fact but must satisfy themselves by inspection or otherwise as to the correctness of each of them. (iii) No person in the employment of DNG Maxwell Heaslip & Leonard has any authority to make or give representation or warranty whatever in relation to this development. DNG Maxwell Heaslip &Leonard accept no liability (including liability to any prospective purchaser or lessee by reason of negligence or negligent misstatement) for loss or damage caused by any statements, opinions, information or other matters (expressed or implied) arising out of, contained in or derived from, or for any omissions from this brochure.
Description
Entrance Hall 5.4 x 1.9
With tiled floor, front window and built in kitchen units.
Kitchen 5.3 x 2.5
With tiled floor, front window and built in kitchen units.
Living Room 4 x 4
With tiled floor, fireplace, and door to back garden.
W.C 1.5 x .8
With whb and wc.
Upstairs: Landing 3.6 x 2
With carpet floor, hotpress/storage and staire to attic.
Bedroom One 4 x 2.5
Rear facing double room with carpet floor, radiator and built in wardrobe.
En Suite 1.7 x 1.8
With lino flooring with whb, wc and electric shower.
Bedroom Two 3.9 x 2.4
Front facing double room with laminate flooring, radiator and built in wardrobe.
Bathroom 1.8 x 1.7
All tiled with bath / shower, whb and wc.
- Online Bidding
Ber Rating:
B3
or Enquire Now
Location

