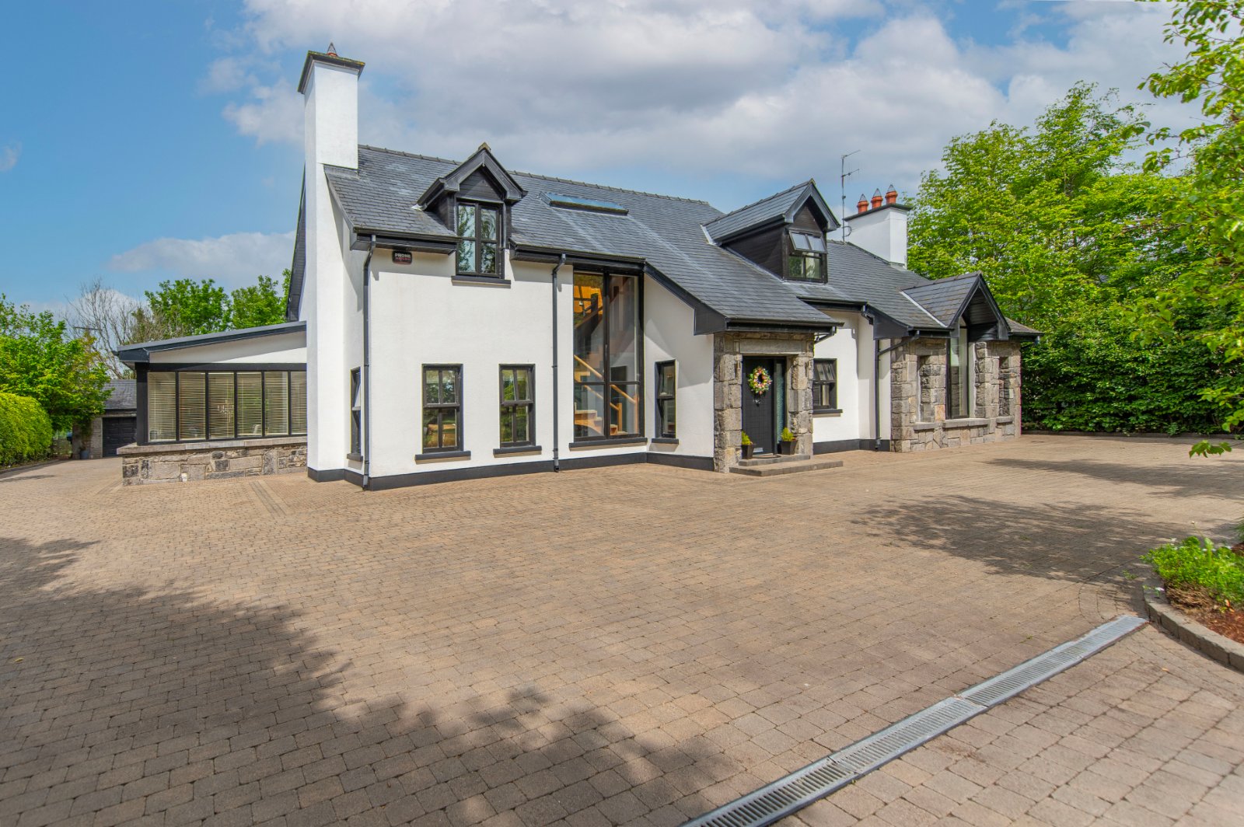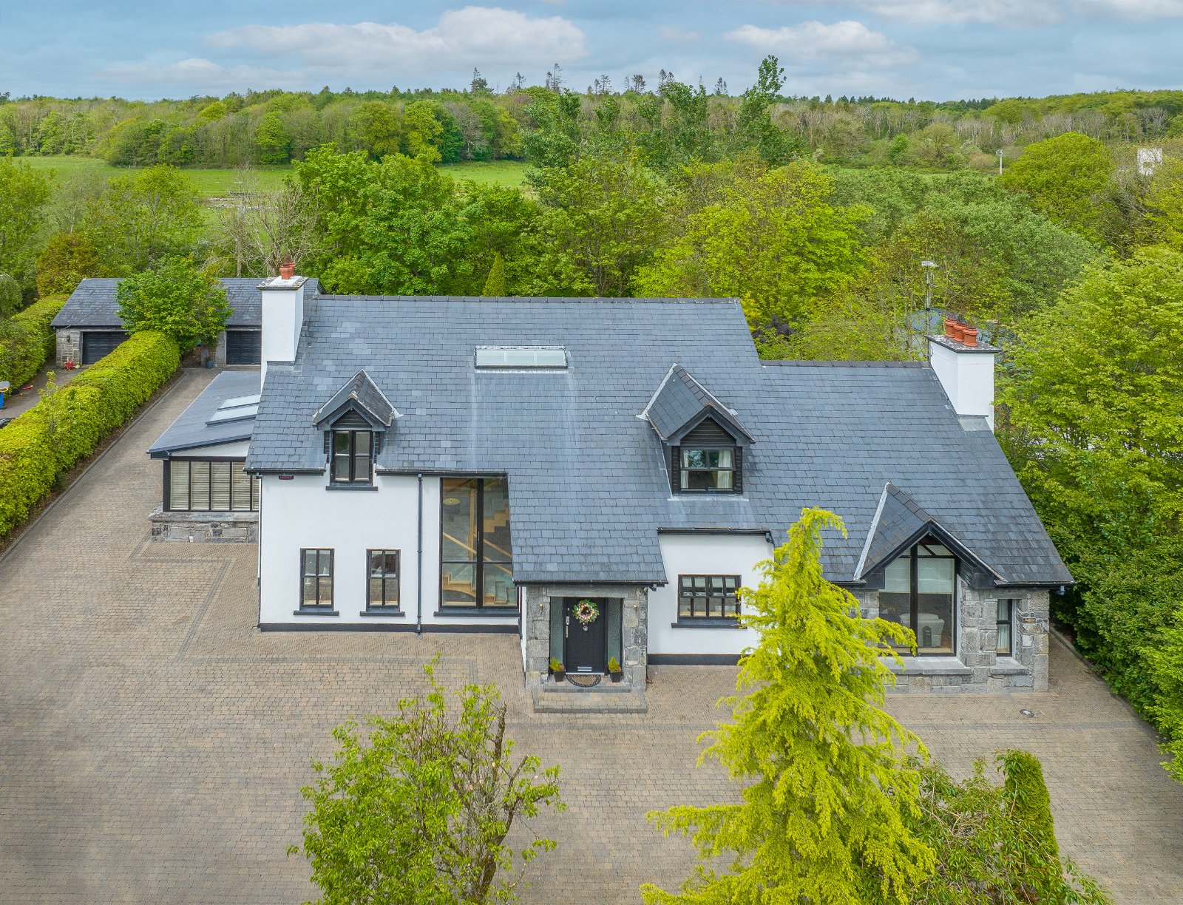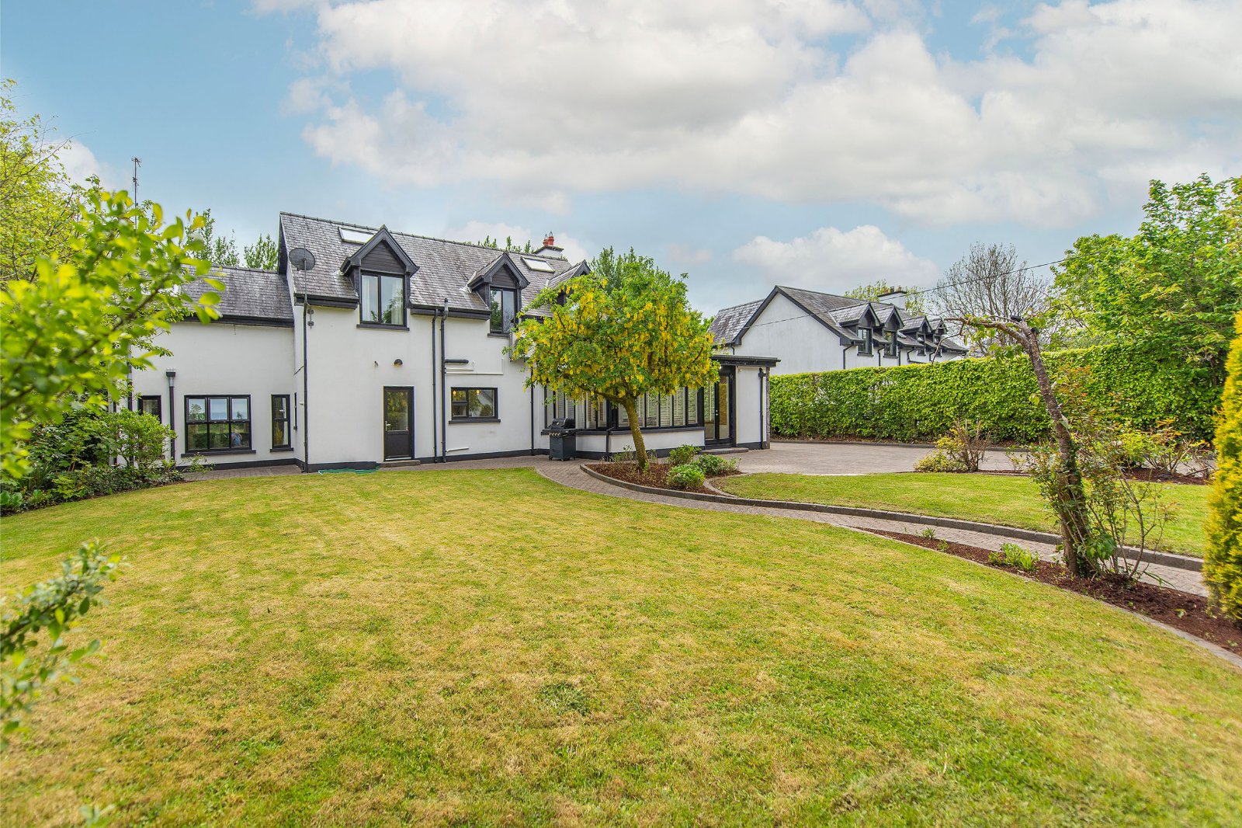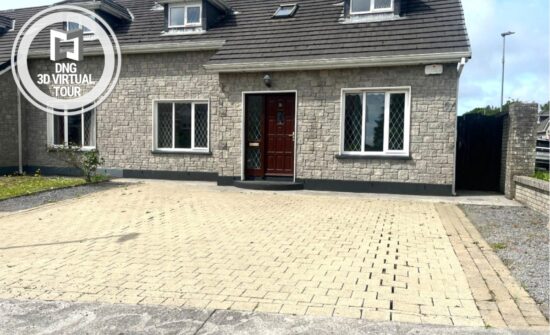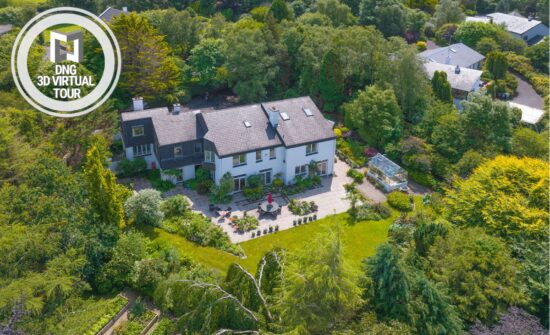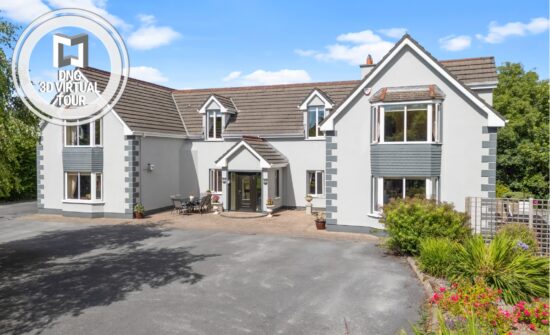Stradbally East, Clarinbridge, H91Y2XT
Description
DNG Maxwell Heaslip & Leonard are proud to present to market an outstanding architect-designed detached home located in the stunning setting of Stradbally East, Clarinbridge, one of one of Galway’s most desirable residential locations. Situated just minutes from the charming village of Clarinbridge, this beautifully presented property offers a rare opportunity to acquire a spacious, contemporary home on a private and mature site in a truly idyllic setting.
Extending to over 220m2, this bespoke residence sits proudly on a generous site of over half an acre, surrounded by meticulously maintained gardens and mature planting that offer both privacy and natural beauty in equal measure. Designed with light, space and comfort in mind, the property features a striking layout that effortlessly combines modern design with functional family living.
Owner occupied and in turnkey condition, the wonderful contemporary living space is finished to the highest possible standards, with bright and spacious open-plan living accommodation over three floors, to include a large converted attic area, which is accessed by a full stairs. This home comes with many added features such as security gates, porcelain tiling throughout, double height ceilings, solid walnut doors and floors and underfloor heating, to name but a few. Additionally, there is a large detached garage, a cobble-locked paved driveway and both front and rear lawns.
Positioned just a short drive from Galway city and within easy reach of the M18 motorway, the property offers excellent connectivity while still benefiting from the peaceful, village charm of Clarinbridge. Local amenities, including award-winning restaurants, cafés, schools, and scenic woodland walks, are all within easy reach, making this an ideal location for those seeking a balance of rural tranquility and modern convenience.
Stradbally East is a truly special home in a location that continues to grow in popularity. Early viewing is strongly advised to fully appreciate the quality and lifestyle on offer.
Features:
Comprising approximately 2,400 sq.ft.
Converted Attic Space
Gas central heating
Extensive porcelain tiling throughout
Solid Walnut Doors and Floors
Modern fully integrated kitchen.
Fully alarmed
Zoned heating
Underfloor heating to the ground floor
Home office
Stone boundary wall with electric gates Stunning manicured gardens Air conditioning conservatory West facing patio
Detached Garage suitable for multiple uses
DNG Maxwell Heaslip & Leonard for themselves and for the vendors or lessors of the property whose Agents they are, give notice that: (i) The particulars are set out as a general outline for the guidance of intending purchasers or lessees, and do not constitute part of, an offer or contract. (ii) Any intending purchasers or tenants must not rely the descriptions, dimensions, references to condition or necessary permissions for use and occupation as statements or representations of fact but must satisfy themselves by inspection or otherwise as to the correctness of each of them. (iii) No person in the employment of DNG Maxwell Heaslip & Leonard has any authority to make or give representation or warranty whatever in relation to this development. DNG Maxwell Heaslip &Leonard accept no liability (including liability to any prospective purchaser or lessee by reason of negligence or negligent misstatement) for loss or damage caused by any statements, opinions, information or other matters (expressed or implied) arising out of, contained in or derived from, or for any omissions from this brochure.
Description
Entrance Hall 7.77 x 5.67
Top quality porcelain tiled floors, light fittings double height ceilings, feature glass & walnut stairs
Home Office 3.35 x 3.03
Porcelain tiled floors, blind on front facing window, mirrored storage closet with shelving & hanging, light fitting
Living Room 6.07 x 4.76
Solid wooden floors, double height ceilings, recessed lighting, blinds on windows, dual aspect, black granite & walnut surround solid fuel fireplace
Guest Bathroom 2.78 x 1.27
Porcelain tiled floors, wc, window, light fitting, fitted marble sink with built in storage & fitted mirror
Kitchen 8.48 x 3.98
Solid walnut flooring, impressive breakfast island with white marble countertops, feature light fittings, newly fitted contemporary fitted kitchen with neff integrated appliances, recessed lights, open plan flow to both dining room and sitting room, double doors to conservatory
Sitting Room 4.17 x 3.67
Open plan from kitchen, solid walnut flooring, blinds on windows, wall mounted walnut surround gas fire
Open Plan Conservatory and Dining Room 7.02 x 6.98
An open plan conseravtory and dining area, with solid wooden floors and a carpeted dining area, blinds on windows, recessed lighting, skylight windows, double doors leading to west facing patio
First Floor Landing 4.21 x 4.20
Carpeted, recessed lighting, vaulted window, storage hotpress, full stairs to attic space
Master Bedroom 7.96 x 4.63
An impressive dual aspect master bedroom complete with walk in dressing room and ensuite bathroom, carpeted, built in entertainment unit, recessed lighting
Master Dressing Room 4.14 x 2.15
Carpeted, fitted units with shelving and hanging rails, wood panelled walls, door to master en-suite bathroom
Master Ensuite Bathroom 2.83 x 2.45
Fully tiled, stand alone jet shower, marble surround recessed jacuzzi bath, recessed lighting, window, his & hers sinks, heated towel rail
Utilty Room 2.86 x 2.32
Walnut floor, fitted units with sink & integrated microwave oven, light fitting, door to rear garden
Bedroom Two 4.1 x 3.67
Carpeted, blind on front facing window, light fitting
Bedroom Three 4.00 x 3.67
Carpeted, blind on rear facing window, light fitting, built in wardrobe & shelving
Main Bathroom 3.10 x 2.96
Fully tiled, stand alone shower, jacuzzi bath, blind on rear facing window, feature sink with fitted units and mirror, recessed lighting, light fittings
Converted Attic Space 11.49 x 4.47
Wooden floors, velux windows, built in storage units, light fittings
- Online Bidding
- Attic
or Enquire Now
Location

