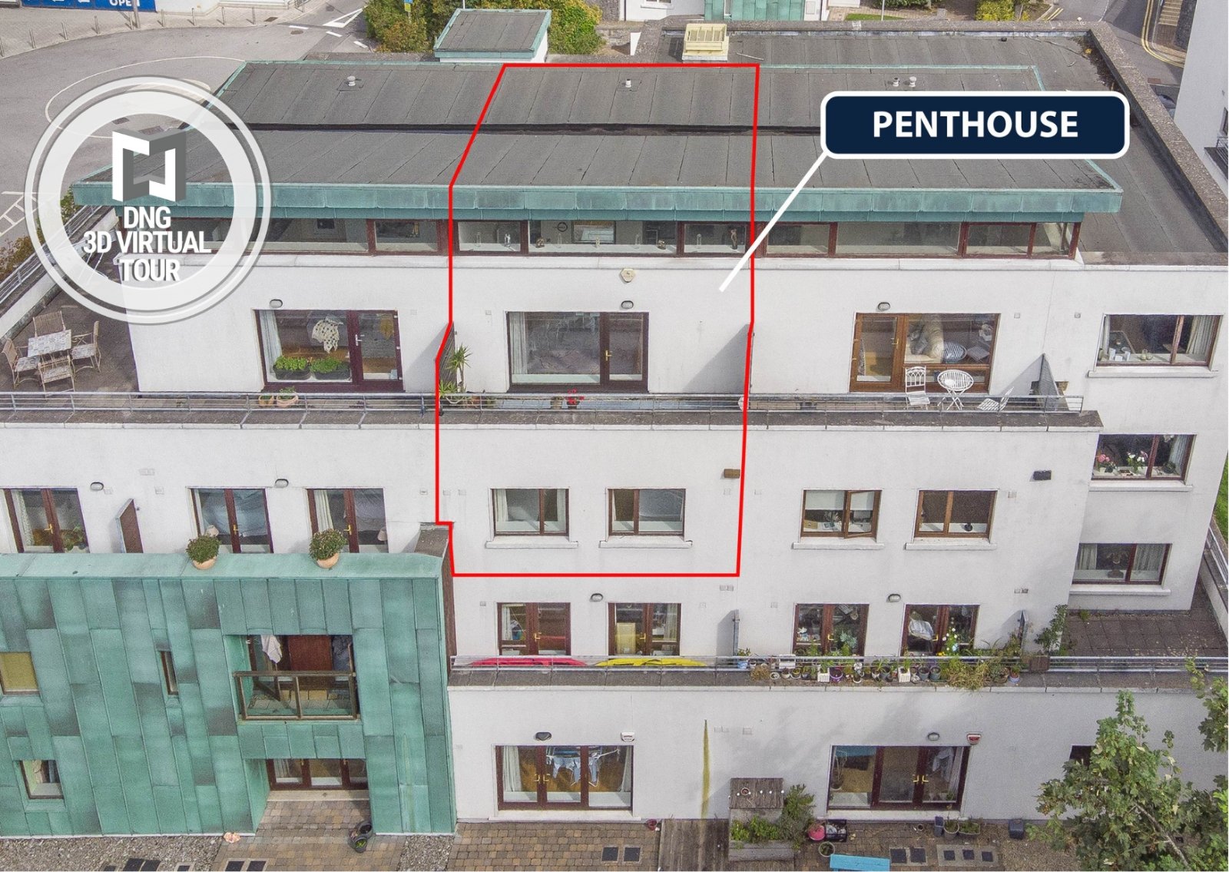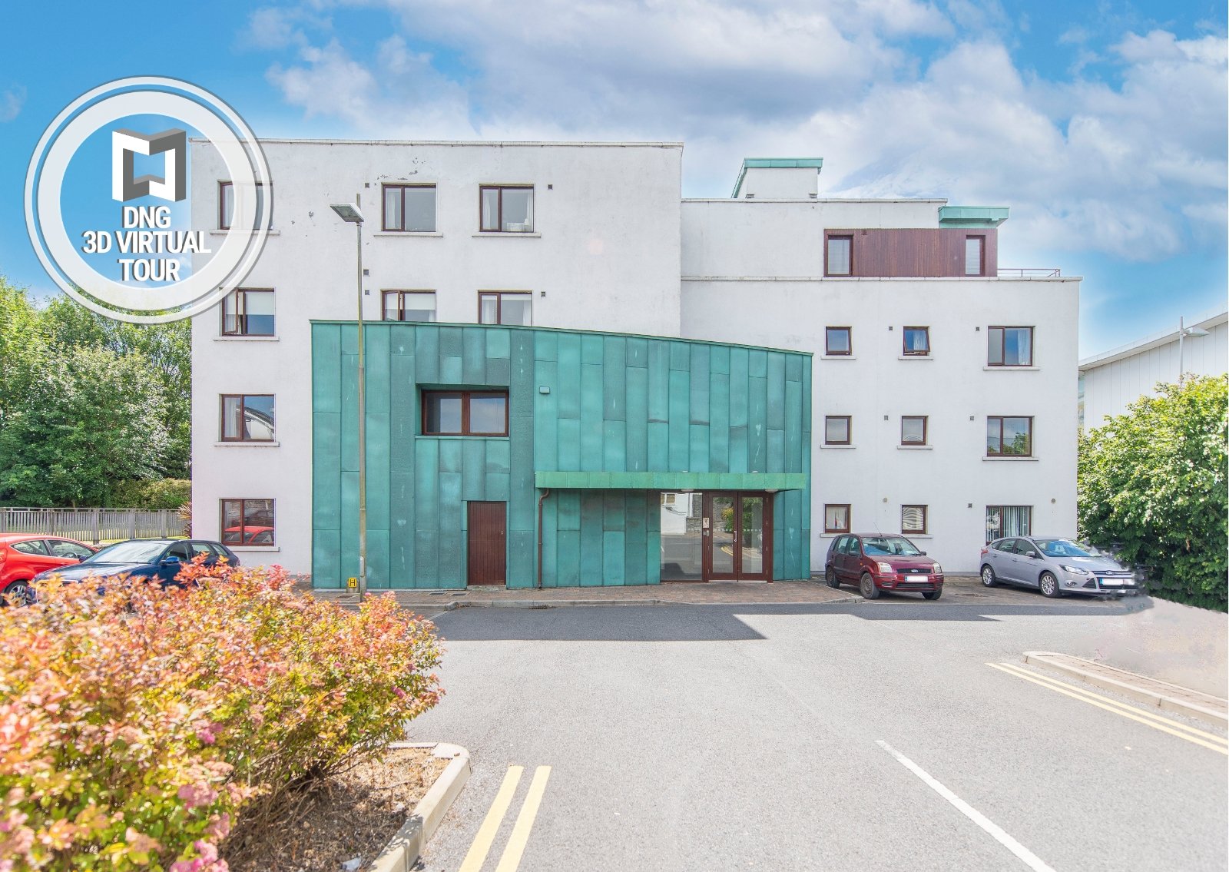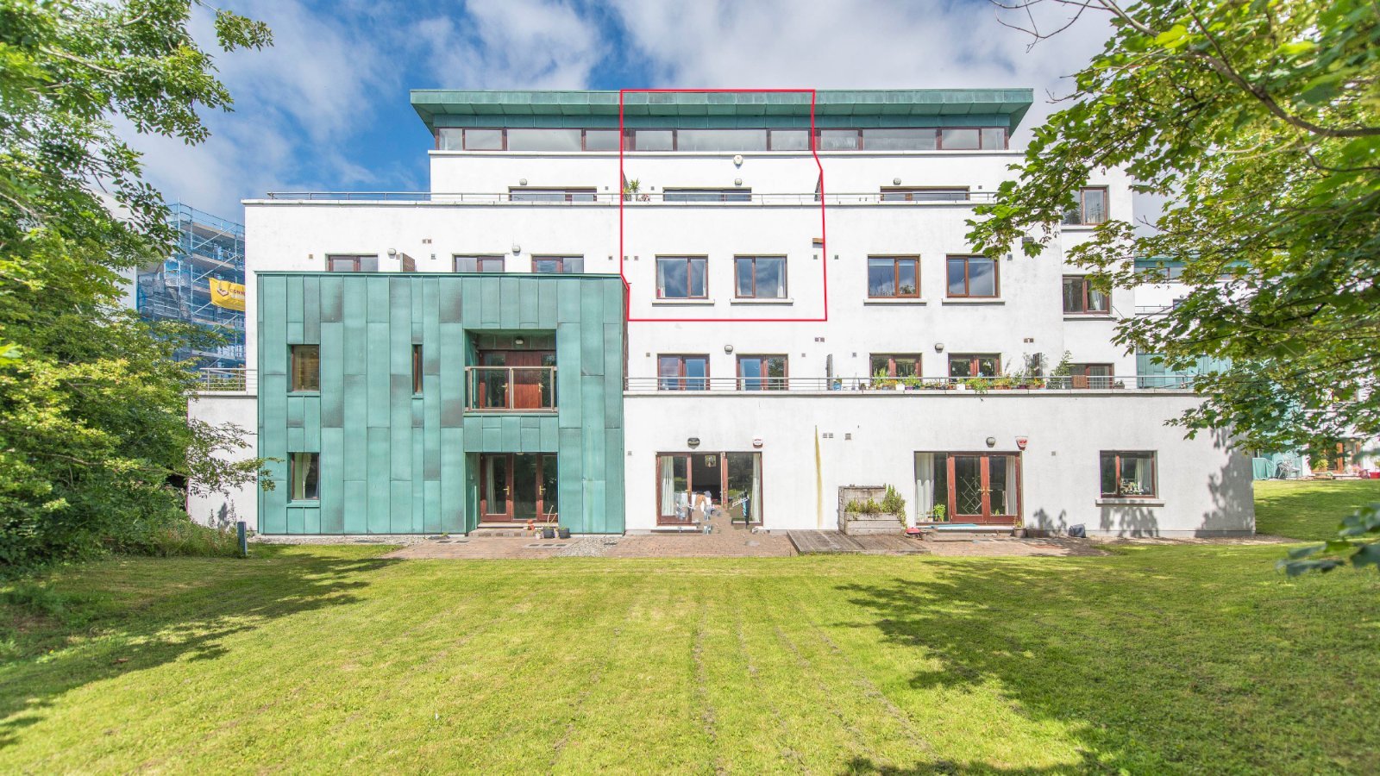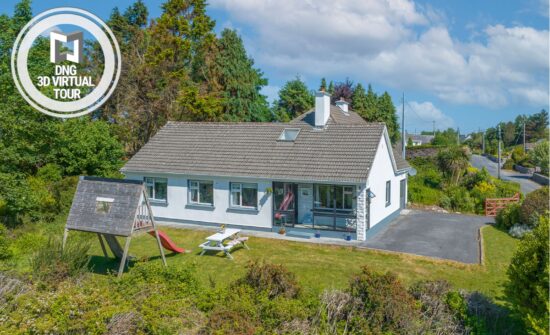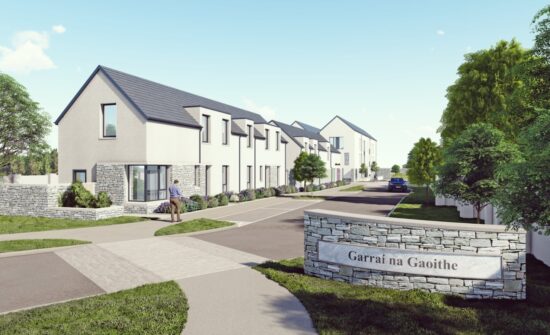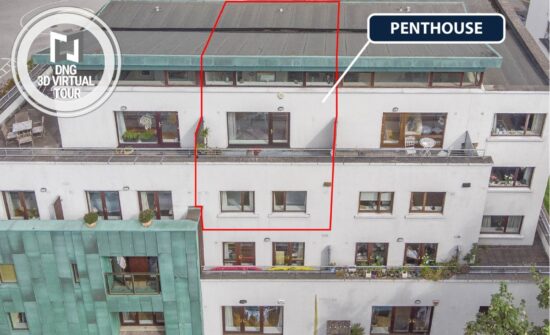10 Sailin, Wellpark, H91HA21
Description
DNG Maxwell Heaslip & Leonard have been favoured with the sale of this exceptional penthouse townhouse apartment at no.10 Sailin, in Wellpark. Set within a prestigious and beautifully maintained development just a short stroll from Galway city centre, this immaculately presented two-bedroom residence offers the rare combination of style, space, and uninterrupted views over the serene tidal waters of Lough Atalia. Built in 2002 the property, this unique duplex-style apartment is laid out over two levels and extends to approximately 1,055ft2, offering bright and contemporary living throughout with a private west facing balcony The accommodation comprises a spacious open-plan living and dining area flooded with natural light, complemented by floor-to-ceiling windows and with captivating water views. There's a modern, fully fitted kitchen off the dining area and on the lower floors there are two generous double bedrooms and a well-appointed main bathroom, with ample storage space throughout. Adjacent to Wellpark retail park, the G Hotel is just next door, with the Huntsman Bar & Restaurant across the road. With its proximity to the city centre, this home offers the ideal blend of tranquil waterside living and vibrant urban convenience. This is an ideal opportunity for discerning owner-occupiers, professionals, or those seeking a premium Galway base. Whether you're downsizing, investing, or securing a luxurious city retreat, no.10 Sailin is a rare find in the Galway property market. Viewings are highly recommended to fully appreciate what this exceptional home has to offer.
Features :
Built in 2002.
Comprising c.98m2 of space.
A duplex penthouse (bedrooms on lower floor)
Private terraced balcony.
Adjacent to Wellpark Retail Park.
Private parking (two cars).
Finished to the highest standards.
Double Glazing.
Owner Occupied.
Easy access to Galway city.
DNG Maxwell Heaslip & Leonard for themselves and for the vendors or lessors of the property whose Agents they are, give notice that: (i) The particulars are set out as a general outline for the guidance of intending purchasers or lessees, and do not constitute part of, an offer or contract. (ii) Any intending purchasers or tenants must not rely the descriptions, dimensions, references to condition or necessary permissions for use and occupation as statements or representations of fact but must satisfy themselves by inspection or otherwise as to the correctness of each of them. (iii) No person in the employment of DNG Maxwell Heaslip & Leonard has any authority to make or give representation or warranty whatever in relation to this development. DNG Maxwell Heaslip &Leonard accept no liability (including liability to any prospective purchaser or lessee by reason of negligence or negligent misstatement) for loss or damage caused by any statements, opinions, information or other matters (expressed or implied) arising out of, contained in or derived from, or for any omissions from this brochure.
Description
Landing 2.8m x 9.0m
Laminate Flooring with two Storage Units.
Living /Dining 3.7m x 5.7m
Laminate Flooring, Large floor to ceiling window with access to a Balcony overlooking Lough Atalia, Double Height Ceiling and Recess Lighting.
Kitchen 2.5m x 2.5m
Tiled Floor and surrounds. Fully fitted kitchen with integrated oven, hob & extractor.
Master Bedroom 2.8m x 5.3m
Double room with Laminate flooring, Built in double wardrobe and Sea Views.
En Suite 1.5m x 1.4m
Tiled Flooring, WHB, WC and Electric Shower.
Bedroom Two 5.3m x 2.4m
Double Room with Laminate Flooring, Built in Wardrobes and Sea Views.
Bathroom 1.9m x 2.4m
Tiled Floor and Walls,Bath/Shower WHB and WC.
Downstairs Entrance Hall 3.0m x 4.1m
Carpet Flooring with a storage Unit plumbed for Washer and Dryer.
- Investment
or Enquire Now
Location

