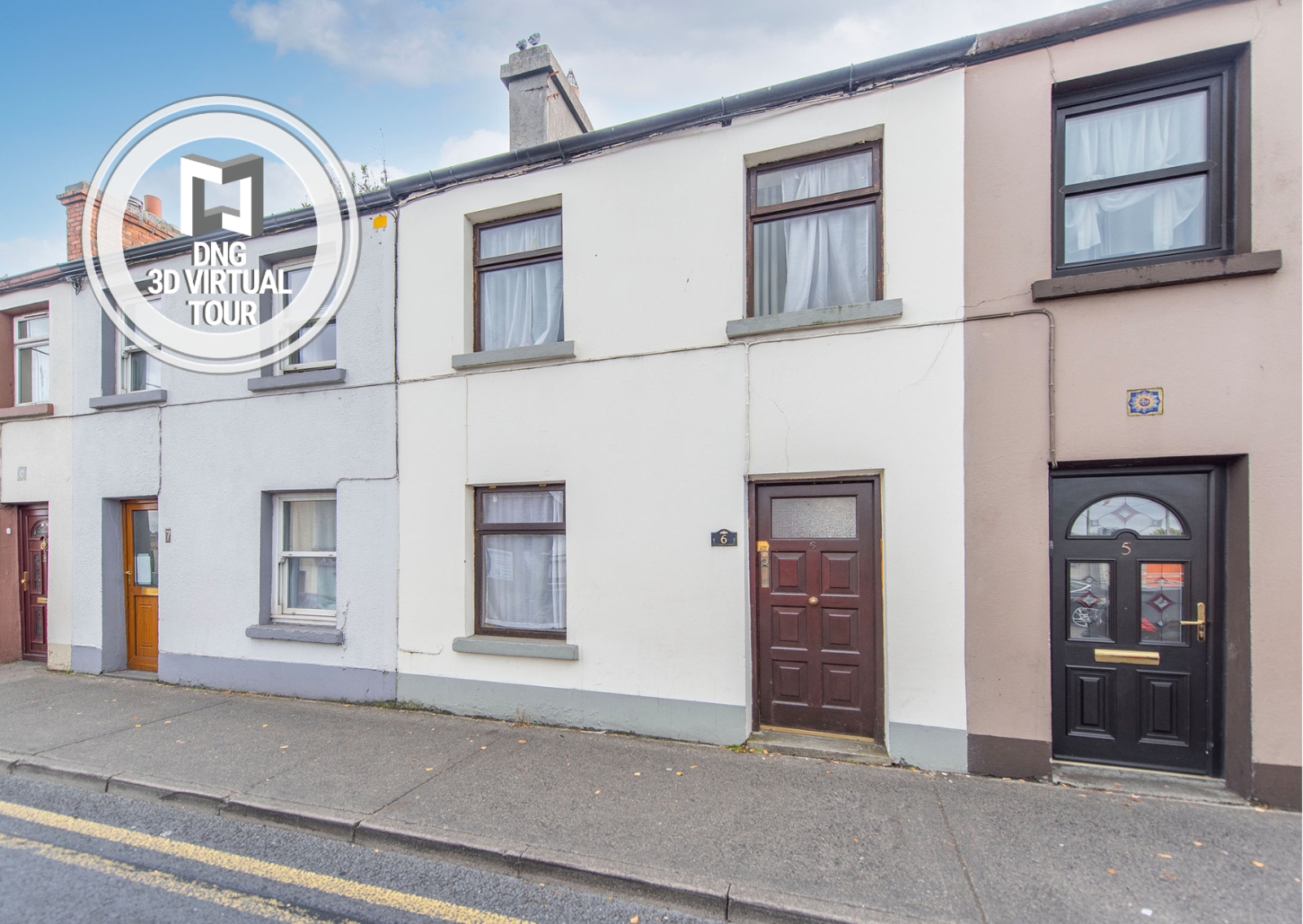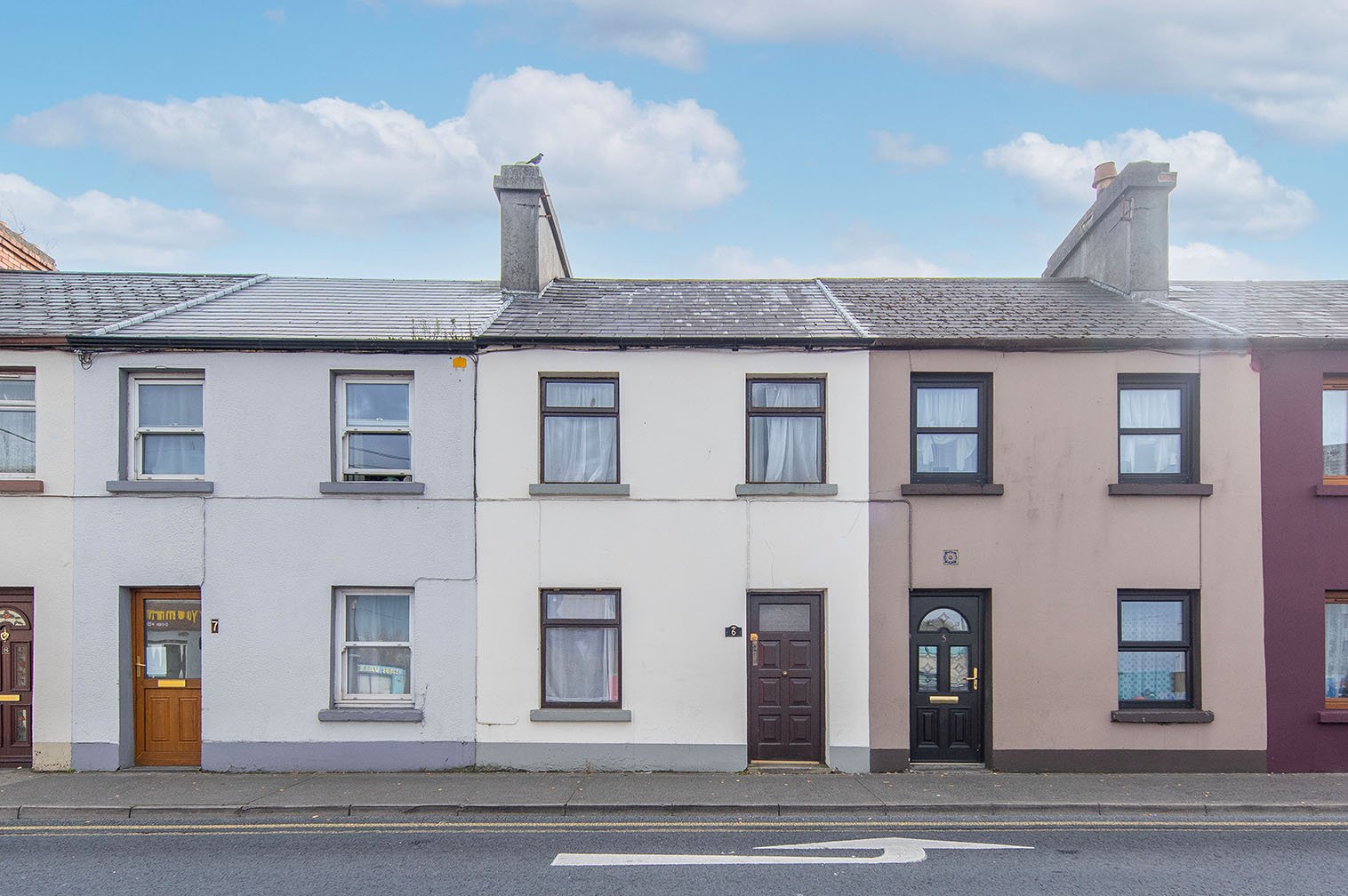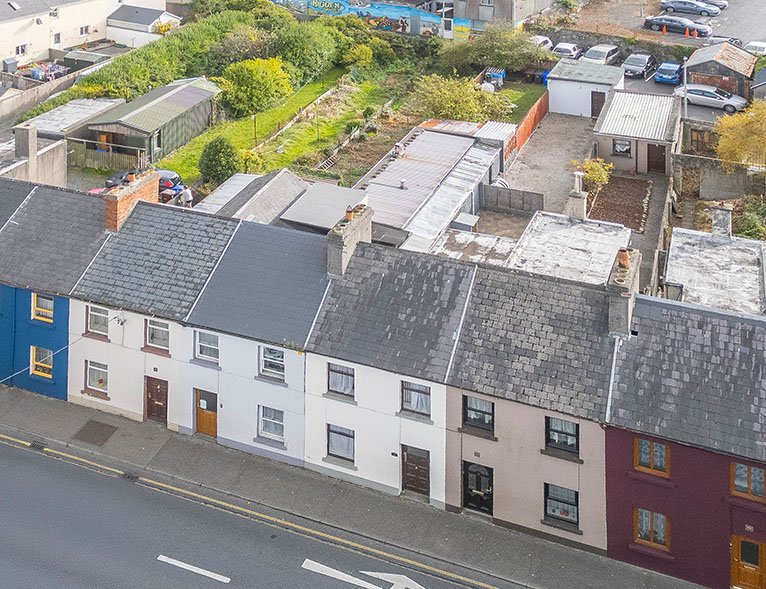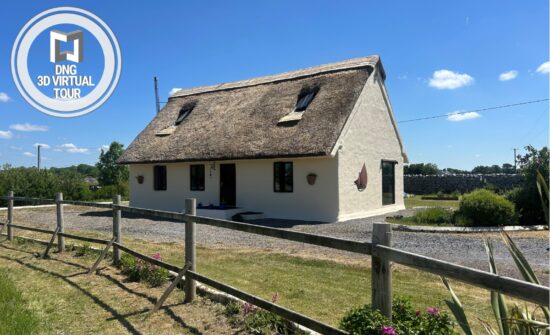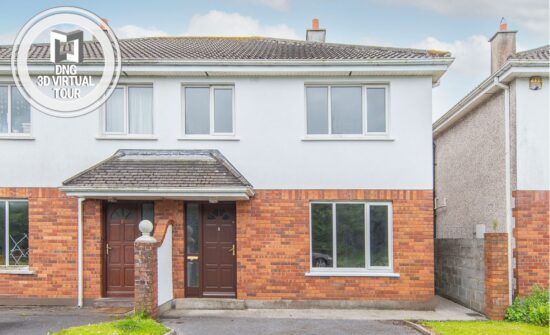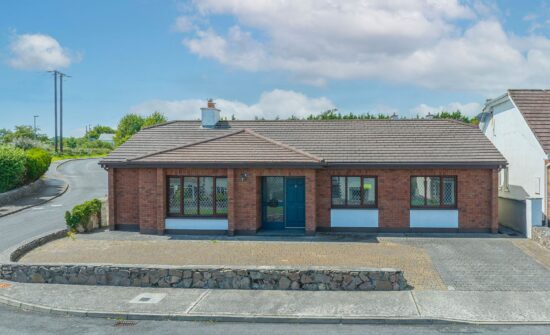6 O’Donoghue Terrace, Headford Road, H91R2CR
AMV €375,000
Description
*****VIRTUAL TOUR AVAILABLE*****
DNG Maxwell Heaslip Leonard are delighted to bring to market this fantastic, three-bedroom, mid terrace property in the middle of Galway city. Number 6 O'Donoghue Terrace is a well-maintained mid terrace property right on the edge of Woodquay. Internally, there are three bedrooms, two of which are upstairs and one downstairs. Completing the living accommodation is a living room, kitchen/diner to the rear, a fully tiled bathroom with shower, and storage under the stairs.
Outside, there is the added benefit of having a very generous sized paved rear yard with a shed at the back of the garden and pedestrian rear access. In the heart of Galway City, Number 6 is an excellent family home or indeed an investment opportunity with huge rental potential due to its prime location close to both UHG and NUIG, and within walking distance of the city centre. It has absolutely all amenities on its doorstep. This is an incredible opportunity to acquire a superb residence in a prime location.
Viewing is highly recommended.
City centre
Large Back yard
Rear access
Walking distance to hospital/university
All amenities on doorstep
OFCH
Three bedrooms
DNG Maxwell Heaslip & Leonard for themselves and for the vendors or lessors of the property whose Agents they are, give notice that: (i) The particulars are set out as a general outline for the guidance of intending purchasers or lessees, and do not constitute part of, an offer or contract. (ii) Any intending purchasers or tenants must not rely the descriptions, dimensions, references to condition or necessary permissions for use and occupation as statements or representations of fact but must satisfy themselves by inspection or otherwise as to the correctness of each of them. (iii) No person in the employment of DNG Maxwell Heaslip & Leonard has any authority to make or give representation or warranty whatever in relation to this development. DNG Maxwell Heaslip &Leonard accept no liability (including liability to any prospective purchaser or lessee by reason of negligence or negligent misstatement) for loss or damage caused by any statements, opinions, information or other matters (expressed or implied) arising out of, contained in or derived from, or for any omissions from this brochure.
DNG Maxwell Heaslip Leonard are delighted to bring to market this fantastic, three-bedroom, mid terrace property in the middle of Galway city. Number 6 O'Donoghue Terrace is a well-maintained mid terrace property right on the edge of Woodquay. Internally, there are three bedrooms, two of which are upstairs and one downstairs. Completing the living accommodation is a living room, kitchen/diner to the rear, a fully tiled bathroom with shower, and storage under the stairs.
Outside, there is the added benefit of having a very generous sized paved rear yard with a shed at the back of the garden and pedestrian rear access. In the heart of Galway City, Number 6 is an excellent family home or indeed an investment opportunity with huge rental potential due to its prime location close to both UHG and NUIG, and within walking distance of the city centre. It has absolutely all amenities on its doorstep. This is an incredible opportunity to acquire a superb residence in a prime location.
Viewing is highly recommended.
City centre
Large Back yard
Rear access
Walking distance to hospital/university
All amenities on doorstep
OFCH
Three bedrooms
DNG Maxwell Heaslip & Leonard for themselves and for the vendors or lessors of the property whose Agents they are, give notice that: (i) The particulars are set out as a general outline for the guidance of intending purchasers or lessees, and do not constitute part of, an offer or contract. (ii) Any intending purchasers or tenants must not rely the descriptions, dimensions, references to condition or necessary permissions for use and occupation as statements or representations of fact but must satisfy themselves by inspection or otherwise as to the correctness of each of them. (iii) No person in the employment of DNG Maxwell Heaslip & Leonard has any authority to make or give representation or warranty whatever in relation to this development. DNG Maxwell Heaslip &Leonard accept no liability (including liability to any prospective purchaser or lessee by reason of negligence or negligent misstatement) for loss or damage caused by any statements, opinions, information or other matters (expressed or implied) arising out of, contained in or derived from, or for any omissions from this brochure.
Description
Entrance Hall 6 x 1.2
With tiled floor, radiator and under stairs storage.
Living Room 3.6 x 2.3
With laminate floor, open fire place, window and radiator.
Bedroom One 2.2 x 3
Double bedroom with laminate floor, window and radiator.
Bathroom 2.8 x 1.8
All tiled with whb, wc , window and electric sower.
Kitchen / Dining 3.8 x 2.8
With tiled floor, back door to rear yard, built in kitchen units and rear window.
Master Bedroom 3.6 x 3.9
Front facing double bedroom with laminate floor, radiator and two windows.
Bedroom Three 3.3 x 2.1
Rear double room with laminate floor, radiator and window.
- Online Bidding
Ber Rating:
F
or Enquire Now
Location

