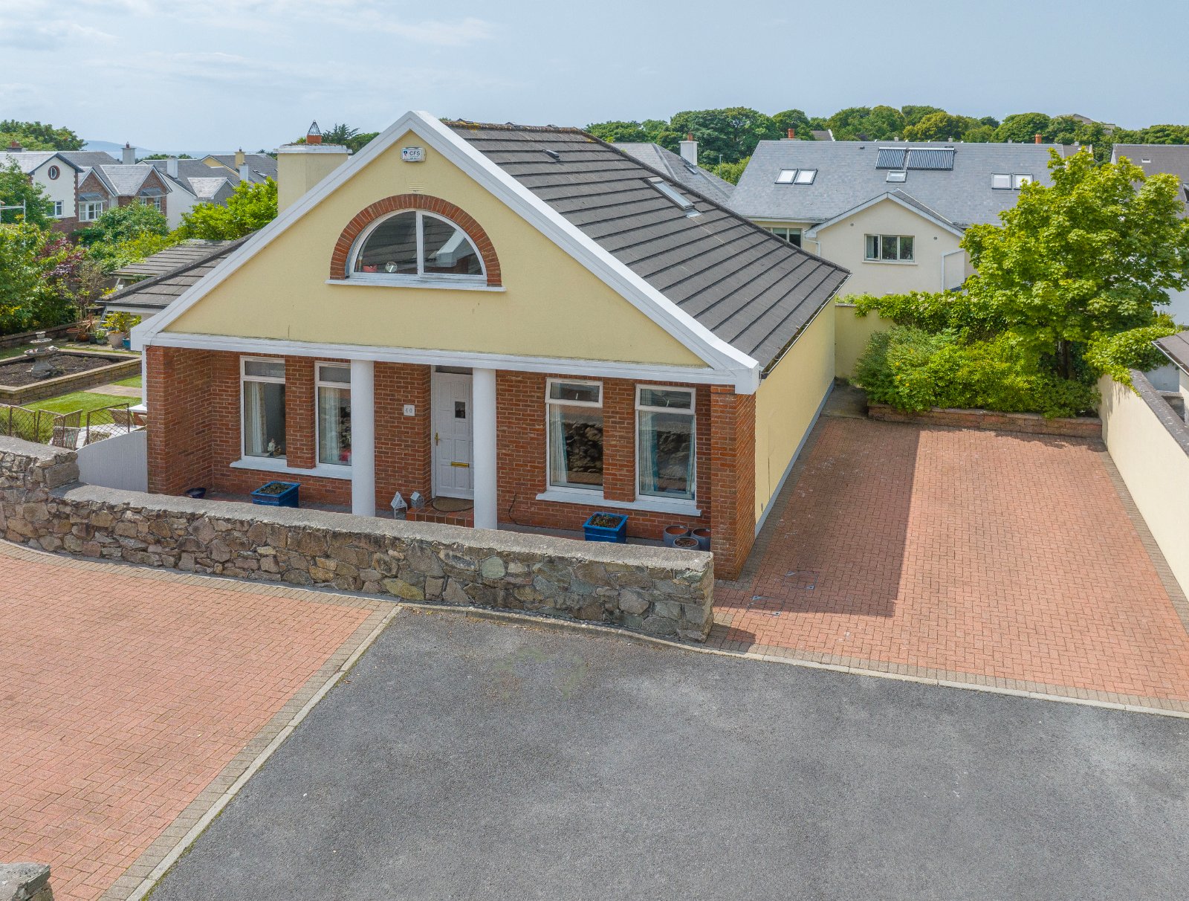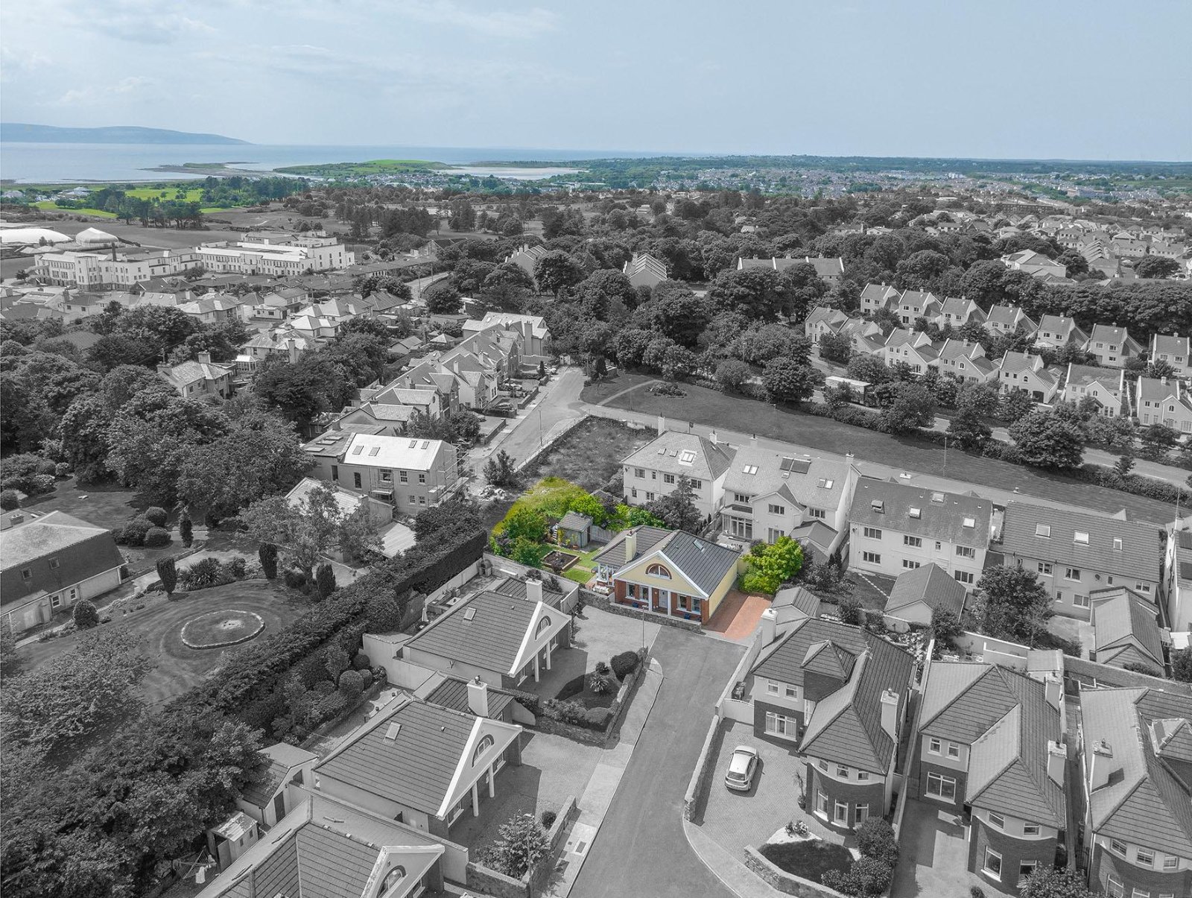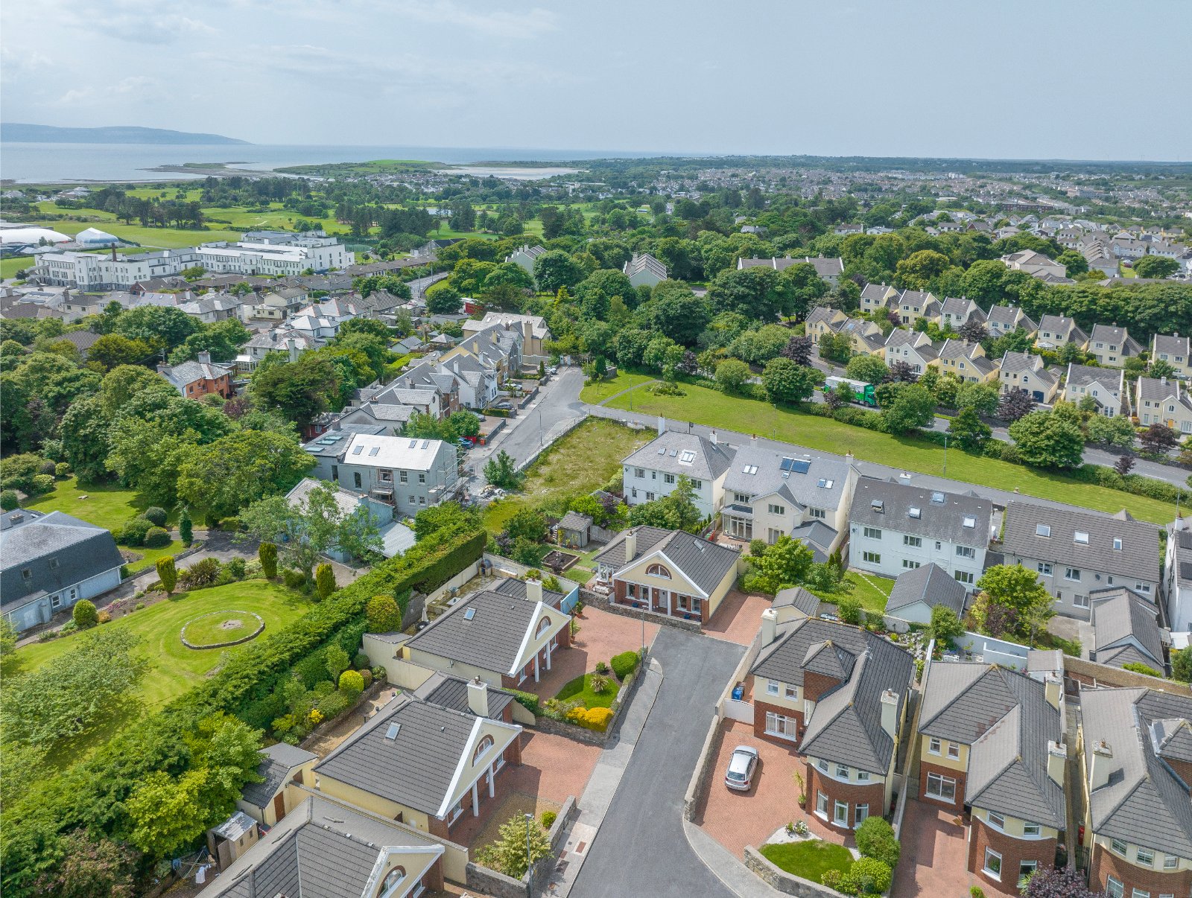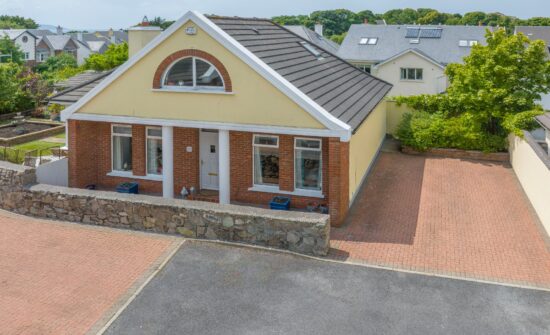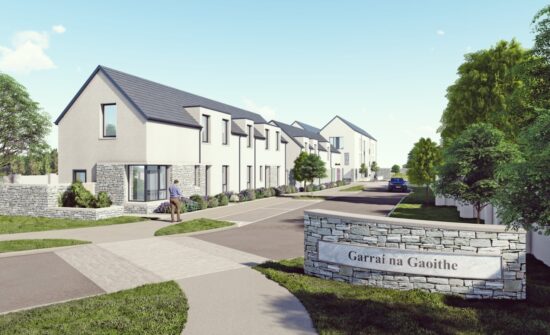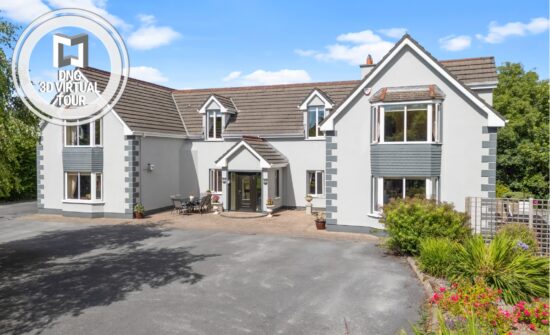40 Hazelwood Court, Taylors Hill Road, H91HEK7
AMV €625,000
Description
Located just off Galway citys most desirable location on Taylors Hill, we are pleased to bring to the market this quality family owned three bed detached residence in Hazelwood. No.40 Hazelwood Court is a dormer-style detached residence with spacious & well-proportioned living accommodation comprising of approximately 1400 sq.m over two stories offering a harmonious blend of space and comfort across two floors. The ground floor, houses the main living areas, with a well-appointed kitchen feature white cabinetry, modern appliances, and ample natural light from windows overlooking the garden. The living rooms are inviting, with one boasting plush grey sofas and warm wooden flooring, while the other transforms into a bright sunroom with large windows and comfortable seating.
The home's three bedrooms are thoughtfully designed, with the primary ensuite bedroom located on the first floor. Wooden flooring and built-in wardrobes are common features, providing both warmth and practicality. The bathrooms showcase a mix of contemporary and classic elements, with one featuring striking black marble-effect tiling contrasted with white fixtures.
Architectural highlights include high ceilings, an arched window in the upper floor, and a seamless flow between rooms. Throughout, the home maintains a neutral color palette, allowing for personalization while ensuring a bright, airy feel. Located at 40 Hazelwood Court on Taylor's Hill Road, this property offers a comfortable and versatile living space in a desirable Galway location.
The ground floor accommodation offers a reception room with open fireplace, a sunroom, utility, kitchen, two bedrooms with one ensuite and a wetroom. Access to the astro garden is through the sun-room and utility. Externally no.40 Hazelwood Court offers plentiful off-street parking to the side and a low-maintenance garden at the side and the much sought after south-west aspect.
Taylor's Hill Road has long been established as one of the sought after residential location of Galway City, being conveniently located within close proximity to several quality primary & secondary schools, whilst is well serviced by local amenities within walking distance to Galway City, Salthill Village & promenade, while being loctaed at the end of a cul-de-sac offering quite living.
DNG Maxwell Heaslip & Leonard for themselves and for the vendors or lessors of the property whose Agents they are, give notice that: (i) The particulars are set out as a general outline for the guidance of intending purchasers or lessees, and do not constitute part of, an offer or contract. (ii) Any intending purchasers or tenants must not rely the descriptions, dimensions, references to condition or necessary permissions for use and occupation as statements or representations of fact but must satisfy themselves by inspection or otherwise as to the correctness of each of them. (iii) No person in the employment of DNG Maxwell Heaslip & Leonard has any authority to make or give representation or warranty whatever in relation to this development. DNG Maxwell Heaslip &Leonard accept no liability (including liability to any prospective purchaser or lessee by reason of negligence or negligent misstatement) for loss or damage caused by any statements, opinions, information or other matters (expressed or implied) arising out of, contained in or derived from, or for any omissions from this brochure.
The home's three bedrooms are thoughtfully designed, with the primary ensuite bedroom located on the first floor. Wooden flooring and built-in wardrobes are common features, providing both warmth and practicality. The bathrooms showcase a mix of contemporary and classic elements, with one featuring striking black marble-effect tiling contrasted with white fixtures.
Architectural highlights include high ceilings, an arched window in the upper floor, and a seamless flow between rooms. Throughout, the home maintains a neutral color palette, allowing for personalization while ensuring a bright, airy feel. Located at 40 Hazelwood Court on Taylor's Hill Road, this property offers a comfortable and versatile living space in a desirable Galway location.
The ground floor accommodation offers a reception room with open fireplace, a sunroom, utility, kitchen, two bedrooms with one ensuite and a wetroom. Access to the astro garden is through the sun-room and utility. Externally no.40 Hazelwood Court offers plentiful off-street parking to the side and a low-maintenance garden at the side and the much sought after south-west aspect.
Taylor's Hill Road has long been established as one of the sought after residential location of Galway City, being conveniently located within close proximity to several quality primary & secondary schools, whilst is well serviced by local amenities within walking distance to Galway City, Salthill Village & promenade, while being loctaed at the end of a cul-de-sac offering quite living.
DNG Maxwell Heaslip & Leonard for themselves and for the vendors or lessors of the property whose Agents they are, give notice that: (i) The particulars are set out as a general outline for the guidance of intending purchasers or lessees, and do not constitute part of, an offer or contract. (ii) Any intending purchasers or tenants must not rely the descriptions, dimensions, references to condition or necessary permissions for use and occupation as statements or representations of fact but must satisfy themselves by inspection or otherwise as to the correctness of each of them. (iii) No person in the employment of DNG Maxwell Heaslip & Leonard has any authority to make or give representation or warranty whatever in relation to this development. DNG Maxwell Heaslip &Leonard accept no liability (including liability to any prospective purchaser or lessee by reason of negligence or negligent misstatement) for loss or damage caused by any statements, opinions, information or other matters (expressed or implied) arising out of, contained in or derived from, or for any omissions from this brochure.
Description
Entrance hall 6.4m x 1.2m
Timber floors
Sitting room 5.2m x 3.5m
Gas fireplace, timber floors
Ground floor ensuite bedroom 3.5m x 3.4m
Timber floors, fitted wardrobe
En-suite: 1.5m x 1.5m, atrium type with no shower tray, WC & WHB
Ground floor bedroom 3.4m x 3m
Timber floors, fitted wardrobe
Bathroom 2.2m x 2m
Wet room, to include, WC & WHB, fully tiled, window
Kitchen 3.5m x 3m
Tiled floor & splashback, fitted units
Utility room 3.3m x 1.7m
Tiled floor, fitted units, back door
Lounge 4.7m x 3.3m
Timber floors, lots of glass with garden views, French Doors to patio, vaulted ceiling
Upstairs master ensuite bedroom 4.5m x 4.2m
Fitted wardrobes, timber floors & ensuite
Master en-suite 2.8m x 2.6m
Fully tiled, WC & WHB, shower
Ber Rating:
D1
or Enquire Now
Location

