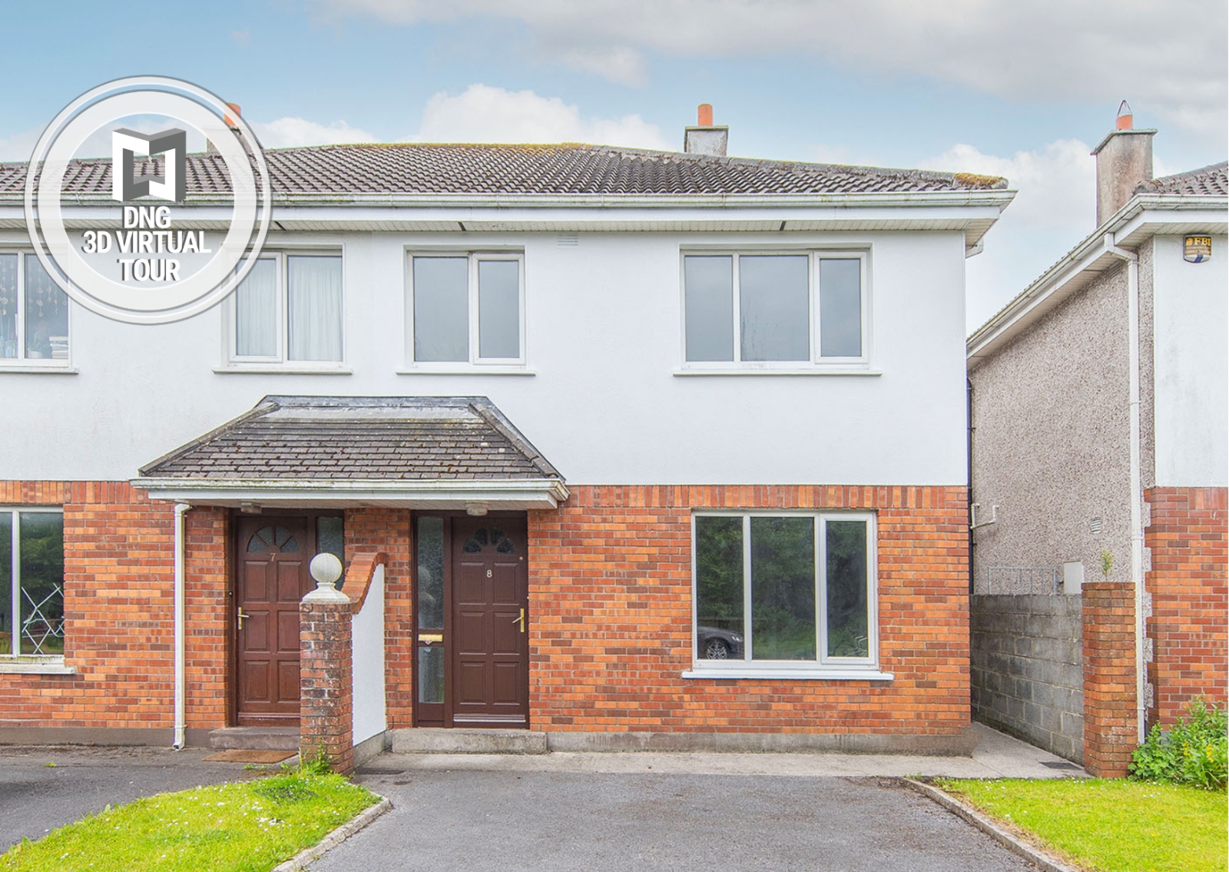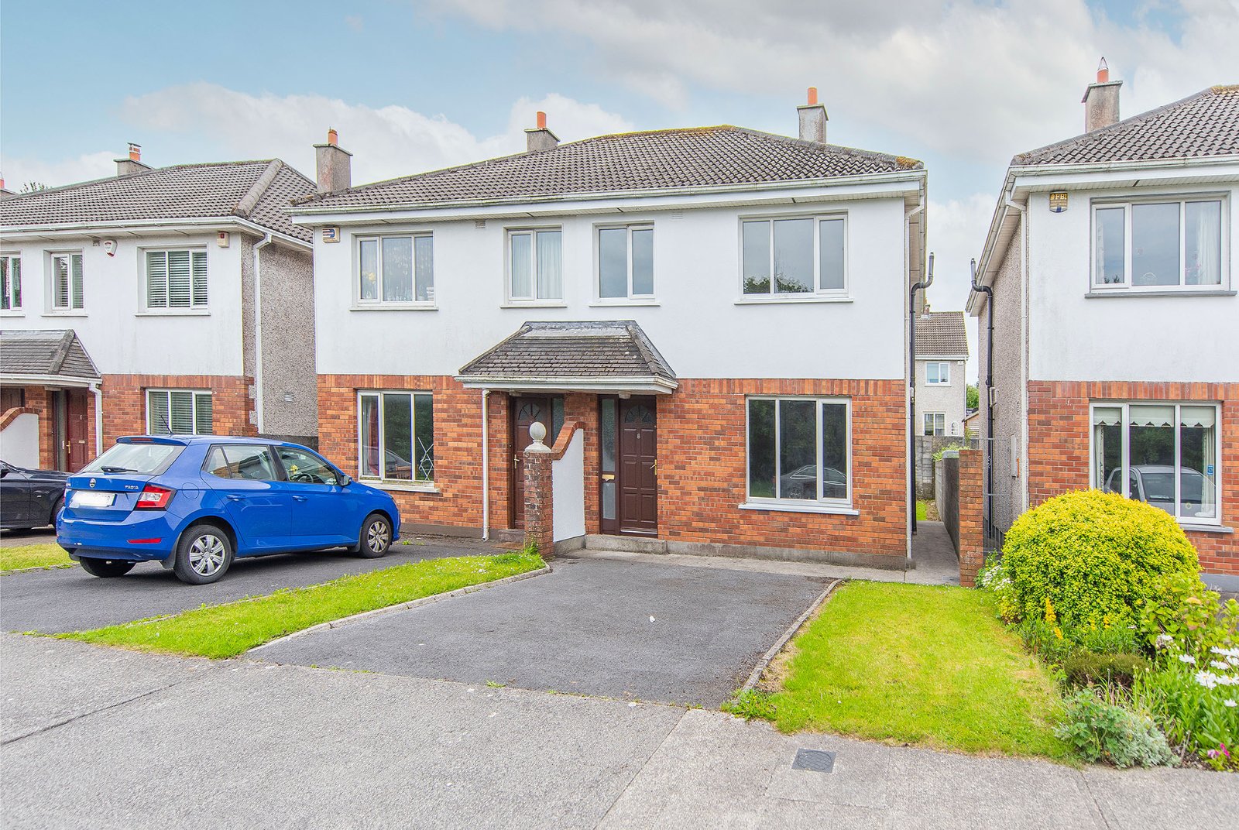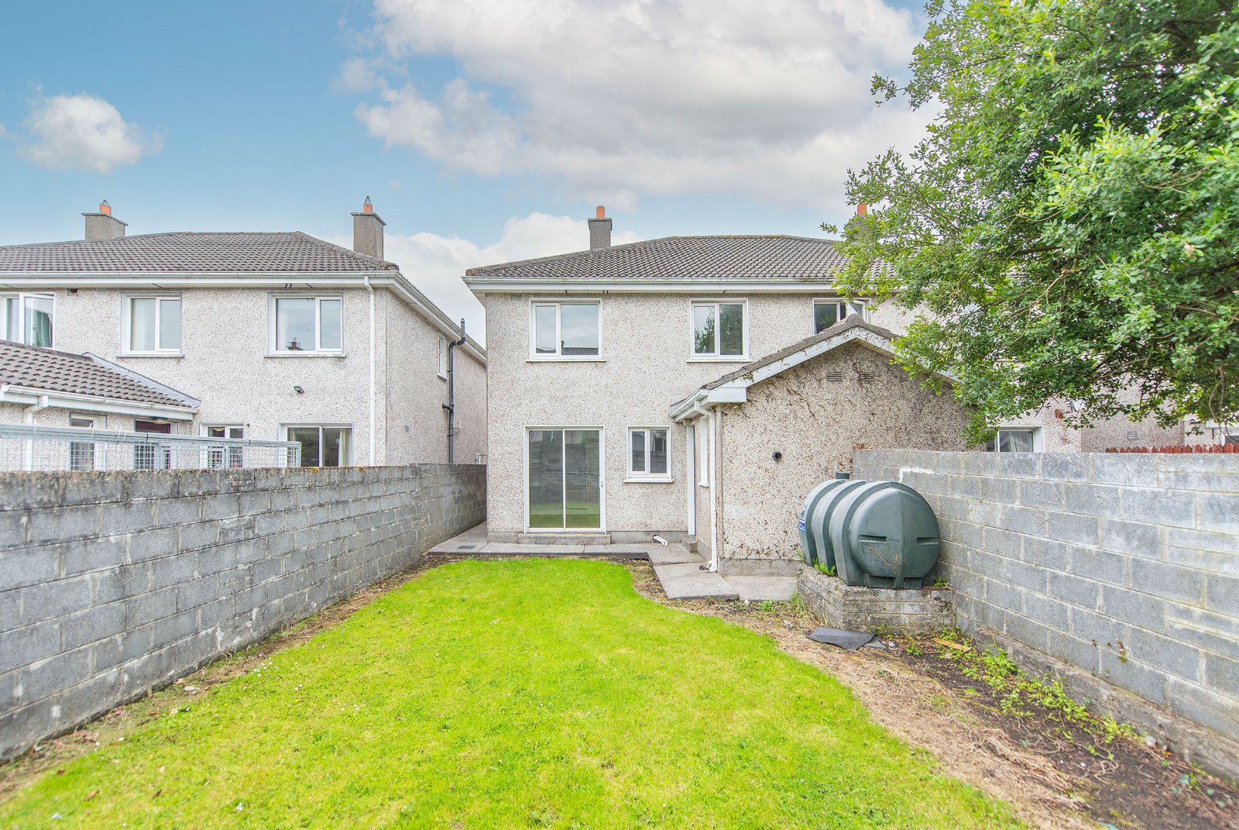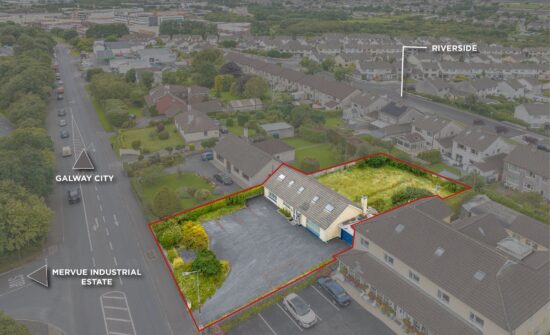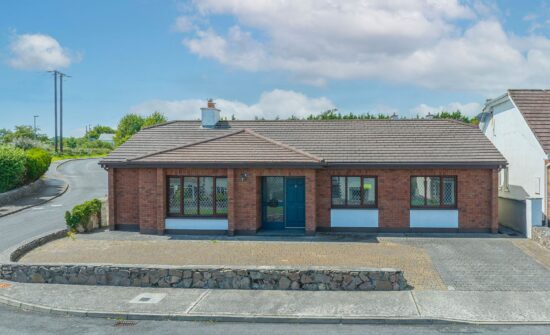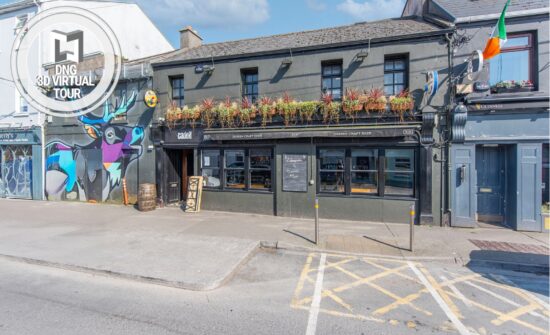8 Gleann Dara, Bishop O’Donnell Road, H91D8HD
Description
DNG Maxwell Heaslip & Leonard are delighted to bring to market this well maintained four bedroom semi-detached residence located in the residential development of
Gleann Dara on the Bishop O Donnell Road, Rahoon, Galway.
No:8 is located to the front of the development which is conveniently found on the West side of Galway City and is within 1.5km of UG & UHG and within walking distance of Salthill Promenade & Galway City Centre. The estate was constructed in the early 2000's and comprises of a mixture of 3 & 4 bed semi-detached homes which overlook some green areas.
The accommodation is comprised of a welcoming hall, a downstairs toilet, a lounge room with feature fireplace and
kitchen. A downstairs toilet, separate utility room and office/playroom completes the accommodation on the ground floor. The first floor accommodation is comprised of a main bathroom and four fine sized bedrooms with intergarted wardrobes. Outside the property offers off street parking, a gated side entrance and a private rear garden.
This property has all that one would require at its doorstep and is within moments with of a host of primary schools, secondary schools, shops and recreational facilities. This property would prove to be the ideal owner occupier residence or alternatively a gilt edged investment due to its exceptional location.
DNG Maxwell Heaslip & Leonard for themselves and for the vendors or lessors of the property whose Agents they are, give notice that: (i) The particulars are set out as a general outline for the guidance of intending purchasers or lessees, and do not constitute part of, an offer or contract. (ii) Any intending purchasers or tenants must not rely the descriptions, dimensions, references to condition or necessary permissions for use and occupation as statements or representations of fact but must satisfy themselves by inspection or otherwise as to the correctness of each of them. (iii) No person in the employment of DNG Maxwell Heaslip & Leonard has any authority to make or give representation or warranty whatever in relation to this development. DNG Maxwell Heaslip &Leonard accept no liability (including liability to any prospective purchaser or lessee by reason of negligence or negligent misstatement) for loss or damage caused by any statements, opinions, information or other matters (expressed or implied) arising out of, contained in or derived from, or for any omissions from this brochure.
Description
Entrance Hall 4.6 x 3.6
With tiled floor and radiator.
Living Room 4.6 x 3.6
With laminate flooring, open fireplace, radiator and window.
Kitchen / Dining 3.5 x 3.2
With tiled floor, built in kitchen units and window.
Office / Playroom 3.7 x 2.3
With laminate floor, radiator and sliding door to back garden..
Utility Room 2.7 x 1.6
With tiled floor, back door and plumbed.
Toilet 1.5 x .8
With whb and wc.
Upstairs: Landing 3.4 x .3
With carpet floor and hotpress.
Bedroom One 2.5 x 2.3
Rear facing single room with laminate flooring and radiator.
Bedroom Two 3.2 x 2.5
Rear facing double room with laminate flooring and built in wardrobe.
Bedroom Three 2.9 x 2.5
Front facing room with laminate flooring and built in wardrobe.
Bedroom Four 4.1 x 3.4
Front facing double room with laminate flooring and built in wardrobe.
Bathroom 2.3 x 1.8
All tiled with bath/shower, whb, wc and window.
- Online Bidding
or Enquire Now
Location

