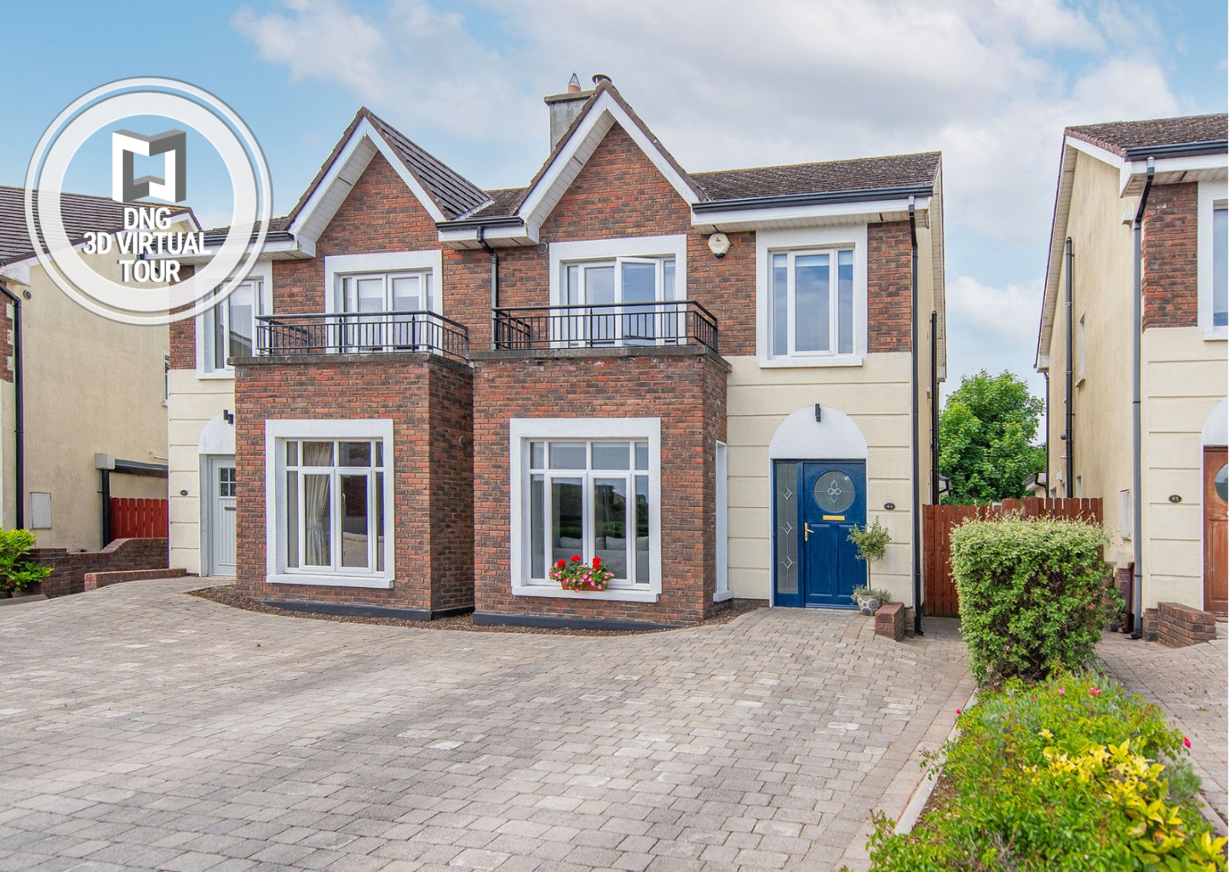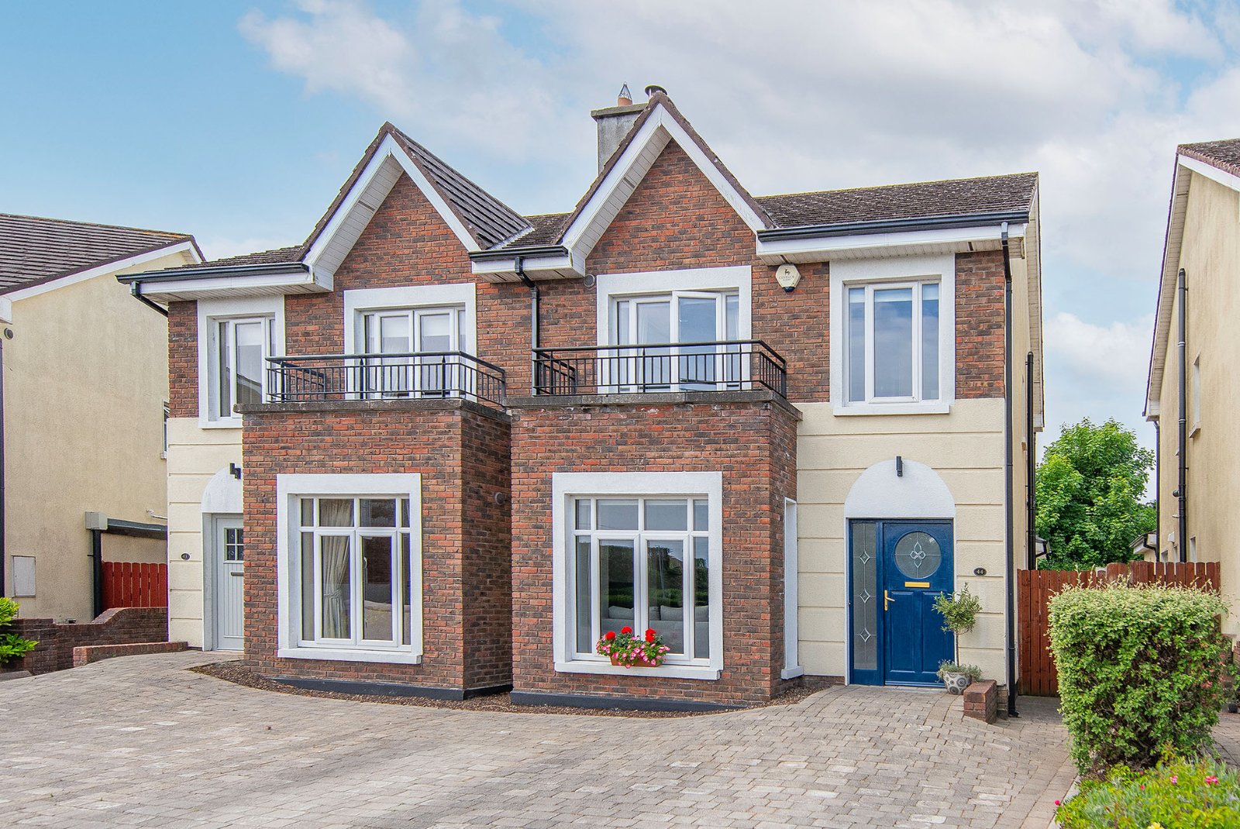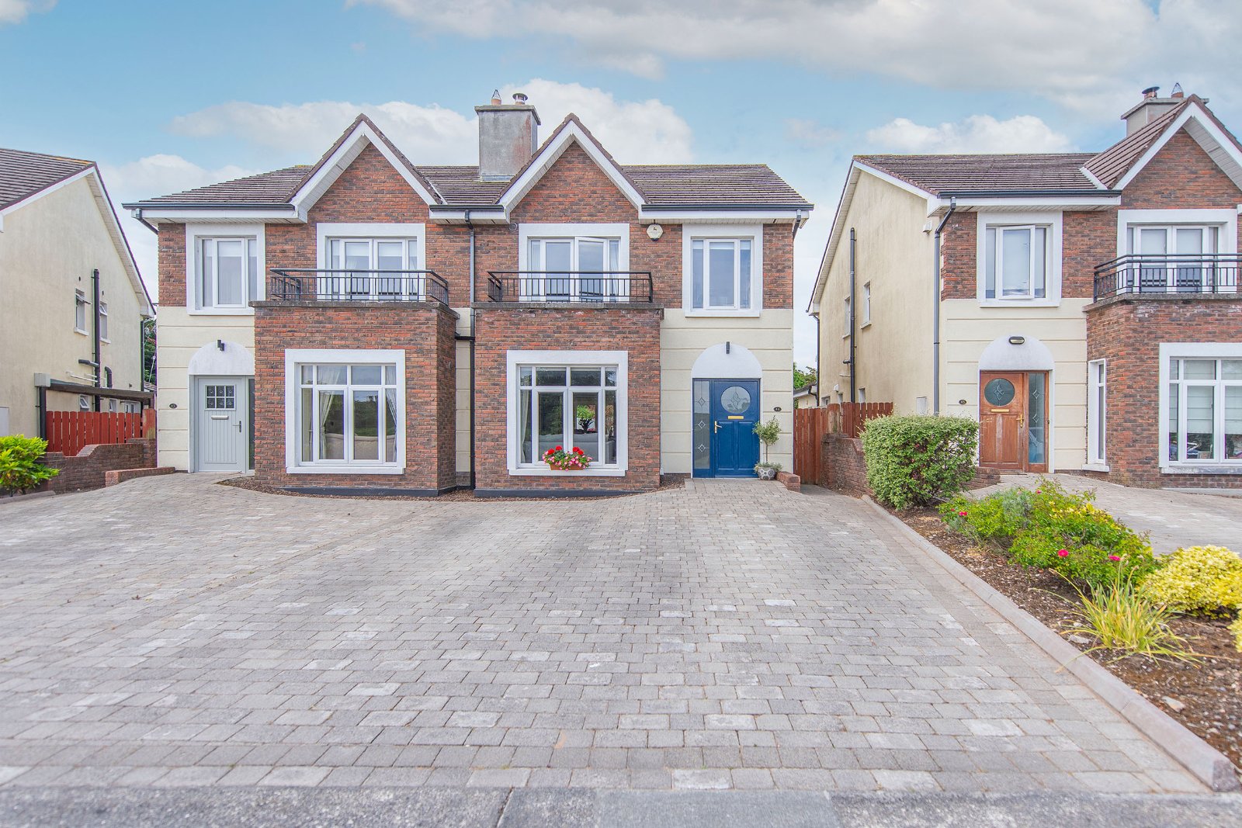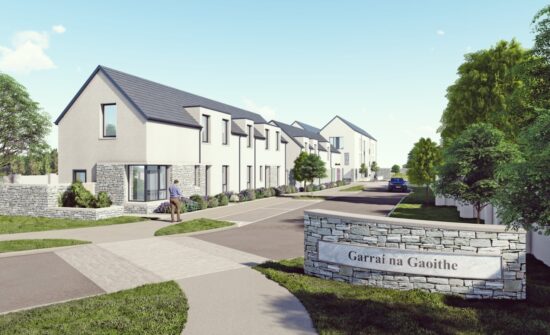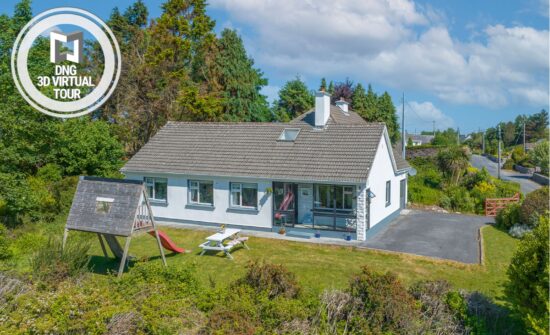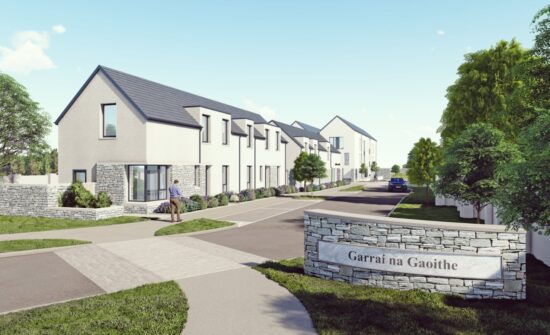44 Clybaun Court, Clybaun Road, Knocknacarra, H91HX4Y
Description
DNG Maxwell Heaslip & Leonard are delighted to bring to market this wonderfully presented four-bedroom semi-detached property situated in the much sought after Clybaun Court development off the Clybaun Road. Built in 2006 by renowned O'Malley builders, the house is only one of 45 residential units and is finished to an extremely high standard.
The original show house when built, 44 Clybaun Court remains in absolute mint condition throughout and is a credit to the owners who spared no expensive in maintaining this stunning family home. Upon entering the property, you are greeted with a bright and spacious entrance hall with tiled flooring, under stairs storage and a generous sized, fully tiled W.C. The kitchen come dining area is to rear of the house and is flooded with natural light from the large Velux windows in the kitchen, a floor to ceiling window which overlooks the private rear garden, a large side window, and finally double doors leading out to the patio. Completing the downstairs is the cozy living room with solid wood floors and open chimney with stove insert. Upstairs there are four bedrooms, three of which are double and one single. All have built in wardrobes and the master is en-suite. Completing the upstairs is the main bathroom which is fully tiled and has a bath/electric shower. The attic is floored with two velux windows and could easily be converted into another living/storage space. Located at the end of a cul-de-sac with no through traffic, the property overlooks a green area to the front and has a private, west facing, manicured rear garden and paved patio. The house has a large cobble locked driveway to the front with ample space for parking. 44 Clybaun Court is being sold in absolute turn-key condition and ready for immediate occupancy. An ideal first-time buyer property within walking distance to a host of excellent amenities.
Features:
Part of an up-market O'Malley built Estate.
Original Showhouse
Finished to a very high Standard.
West facing rear garden.
Air to Water Heating
Underfloor heating
Stove insert
Electric roller blinds
Paved rear patio
Not overlooked to rear
Walking distance to primary & secondary schools.
On bus route
DNG Maxwell Heaslip & Leonard for themselves and for the vendors or lessors of the property whose Agents they are, give notice that: (i) The particulars are set out as a general outline for the guidance of intending purchasers or lessees, and do not constitute part of, an offer or contract. (ii) Any intending purchasers or tenants must not rely the descriptions, dimensions, references to condition or necessary permissions for use and occupation as statements or representations of fact but must satisfy themselves by inspection or otherwise as to the correctness of each of them. (iii) No person in the employment of DNG Maxwell Heaslip & Leonard has any authority to make or give representation or warranty whatever in relation to this development. DNG Maxwell Heaslip &Leonard accept no liability (including liability to any prospective purchaser or lessee by reason of negligence or negligent misstatement) for loss or damage caused by any statements, opinions, information or other matters (expressed or implied) arising out of, contained in or derived from, or for any omissions from this brochure.
Description
Entrance Hall 5.6 x 1.8
With tiled floor and under stairs storage.
W,C 1.6 x 1.6
All tiled with whb, wc and window.
Kitchen / Dining 6.7 x 5.4
With half tiled half wooden floor, built in kitchen units, double doors to back garden, large side and rear window, 2 velux windows and double doors to living room.
Utility Room 1.9 x 1.6
With tiled floor, built in shelving and window.
Living Room 6.1 x 3.5
With solid wood floor, bay window overlooking green area and open fieplace with stove insert.
Upstairs: Landing 3.5 x 2.2
With carpet floor, hotpress/storage, stira to attic and side window.
Master Bedroom 3.1 x 4.3
Front facing double room with built in sliderobes and radiator.
En Suite 2 x 1.5
All tiled with whb, wc and shower.
Bedroom Two 2.5 x 2.1
Front facing single room with semi solid wood floor, built in wardrobe and radiators.
Bedroom Three 3.9 x 2.6
Rear facing double room with semi solid wood floor, built in wardrobe and radiator.
Bedroom Four 2.8 x 2.6
Rear facing room with semi solid wood floor, radiator and built in wardrobe.
Bathroom 2.1 x 1.9
All tiled with whb, wc, bath/shower and window.
- Online Bidding
- Attic
or Enquire Now
Location

