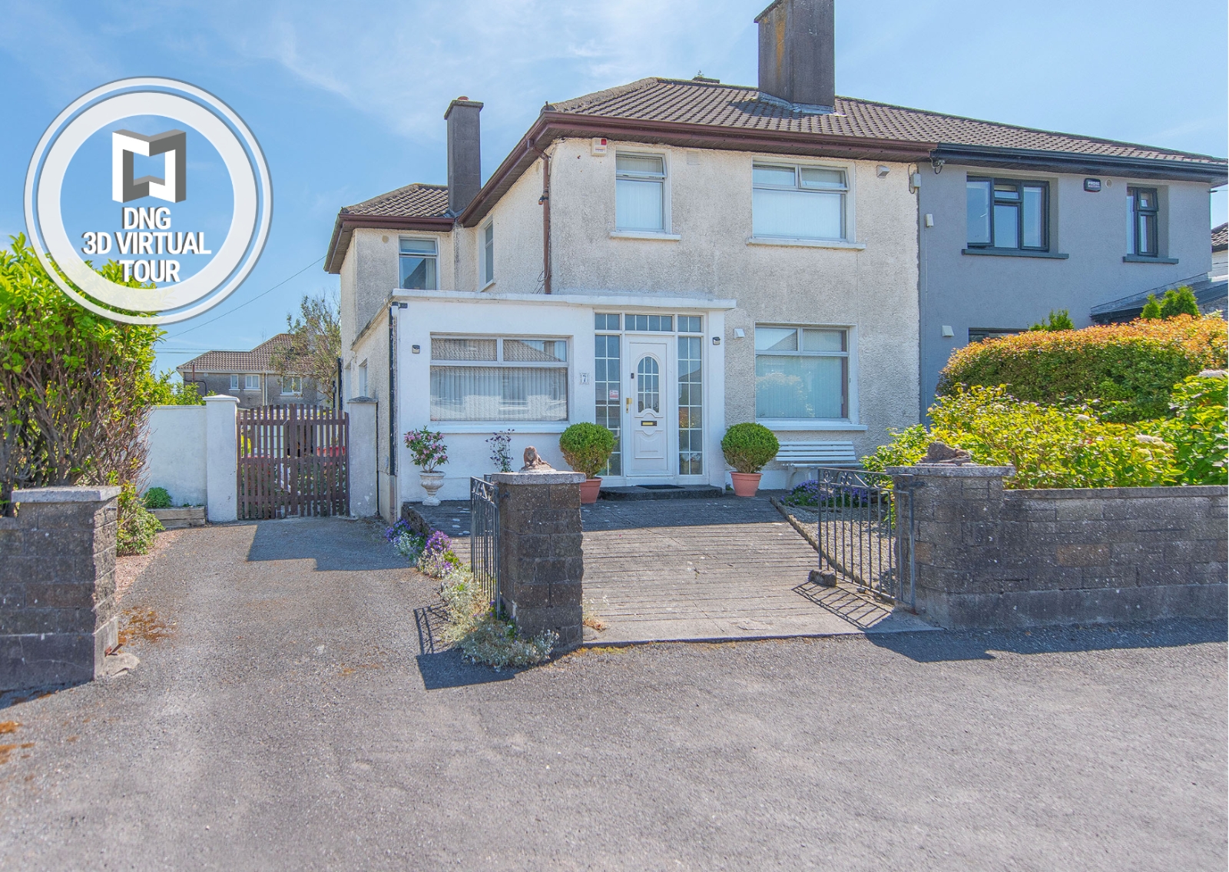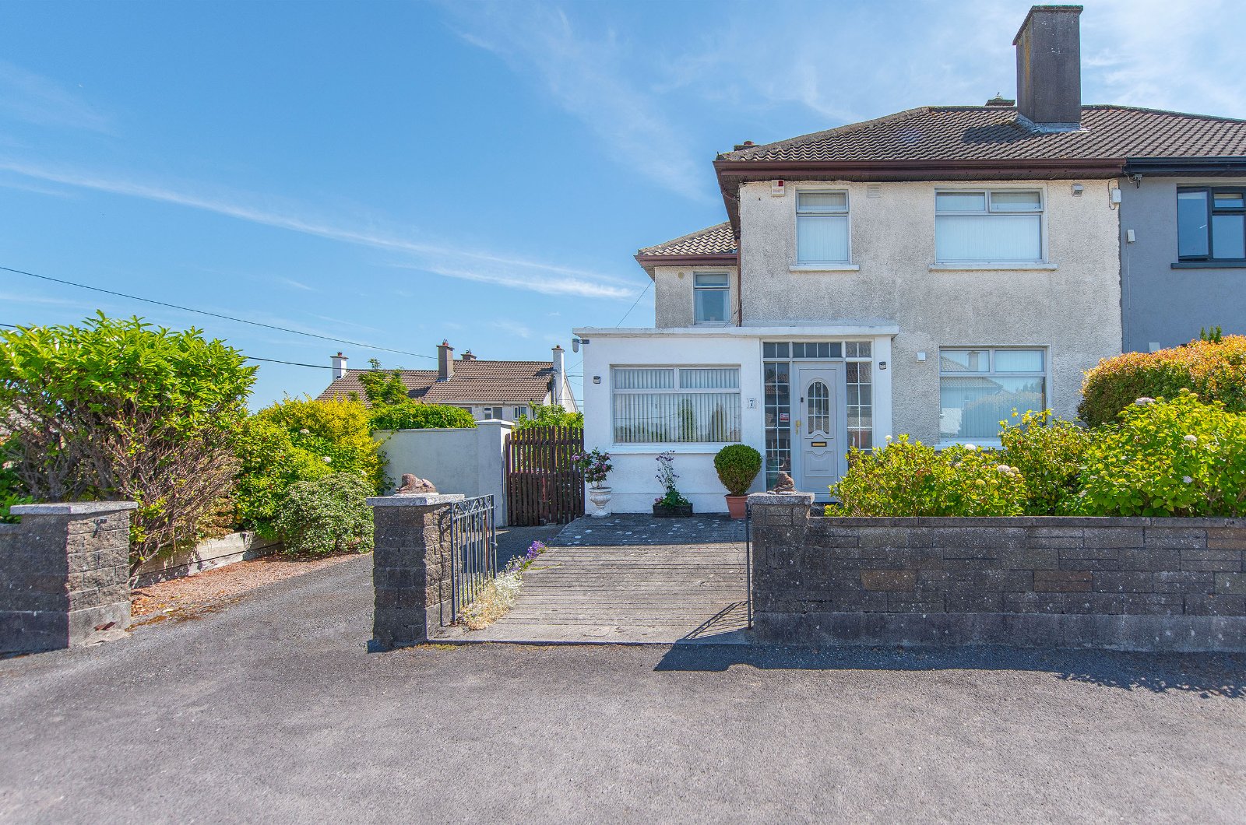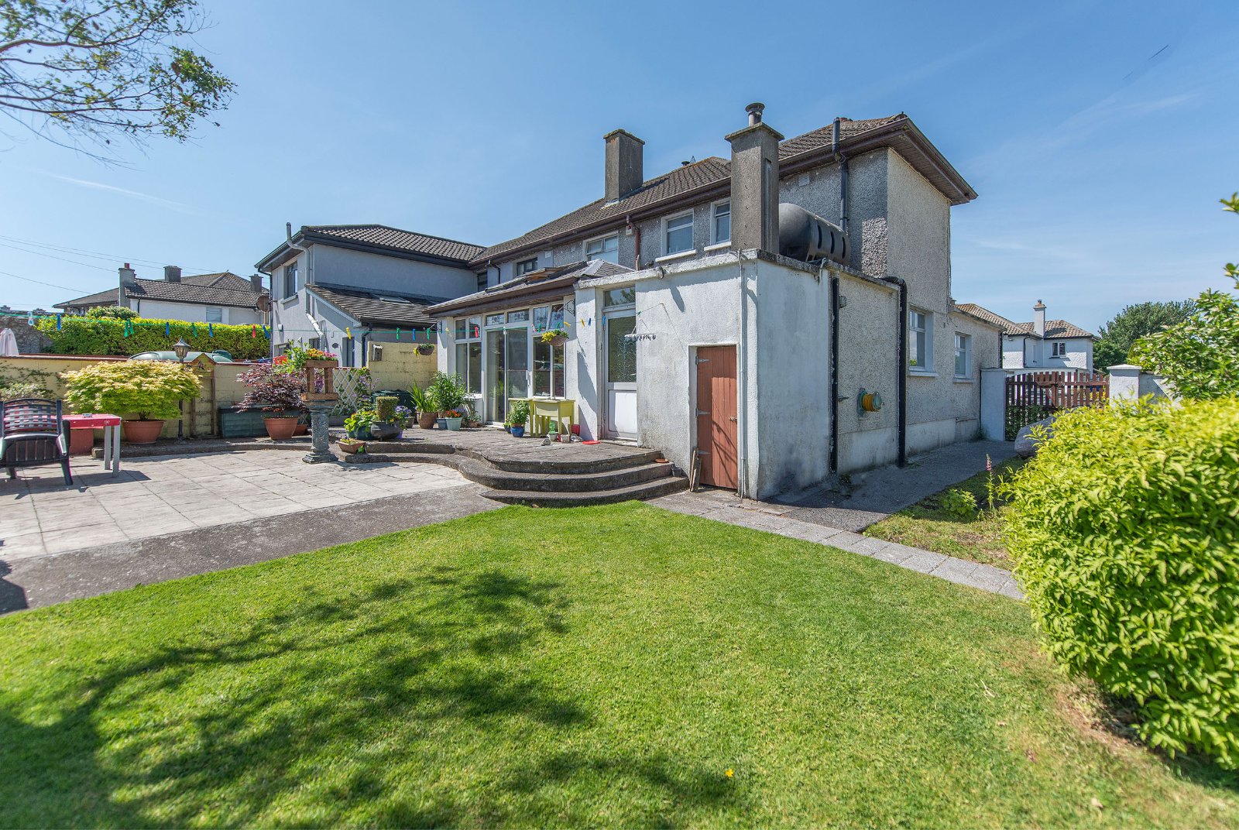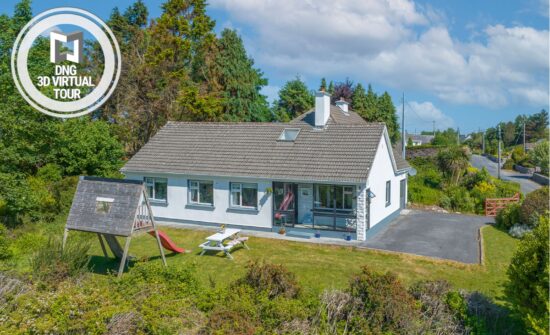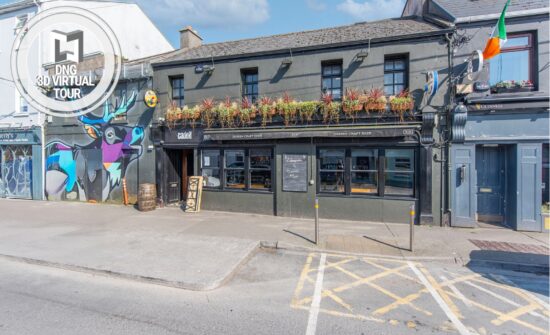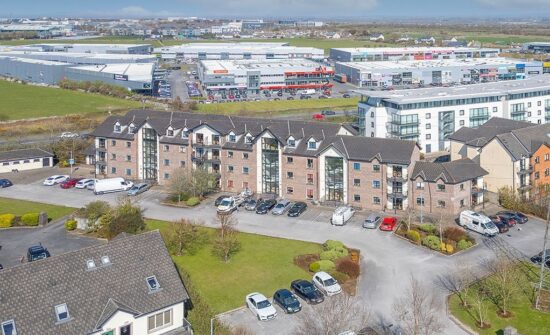7 Ard Na Mara, Salthill, H91DNA7
Description
DNG Maxwell Heaslip & Leonard are delighted to be entrusted with the sale of this magnificent property in Ard Na Mara, Salthill.
No:7 Ard Na Mara occupies a large, corner site in the heart of Salthill, one of Galway City’s most enviable addresses. Situated opposite Scoil Íde National School and walking distance to Salthill Village, The Promenade, Blackrock Diving Tower & Hollands Shop, close to sporting clubs such as Arus Bothar na Tra, Salthill Tennis Club and Galway Golf Club, this is truly an exceptional location with everything at your fingertips. Internally, the property consists of a spacious entrance hall, office/playroom, a living room with open fireplace and to the rear, an open plan, light filled kitchen and sun room overlooking the well maintained back garden, completing the downstairs is the second lounge room and the utility and w.c. Upstairs there are 4 bedrooms, three of which are double and one single, completing the accommodation is the master bathroom. No:7 is a large site with extensive cobblelock off street parking to the front, the side gate leads to the side of the house, which features a large side garden with ample space for a potetial further extension (spp) and garden shed for all your storage needs. The rear garden is very nicely landscaped with both a patio area to the rear of the garden that catches the sun throughout the day and also.
This is an excellent opportunity for an owner occupier to buy a quality home in the heart of Salthill, secure in the knowledge that you are buying a well finished home in a prime, much sought after location .
DNG Maxwell Heaslip & Leonard for themselves and for the vendors or lessors of the property whose Agents they are, give notice that: (i) The particulars are set out as a general outline for the guidance of intending purchasers or lessees, and do not constitute part of, an offer or contract. (ii) Any intending purchasers or tenants must not rely the descriptions, dimensions, references to condition or necessary permissions for use and occupation as statements or representations of fact but must satisfy themselves by inspection or otherwise as to the correctness of each of them. (iii) No person in the employment of DNG Maxwell Heaslip & Leonard has any authority to make or give representation or warranty whatever in relation to this development. DNG Maxwell Heaslip &Leonard accept no liability (including liability to any prospective purchaser or lessee by reason of negligence or negligent misstatement) for loss or damage caused by any statements, opinions, information or other
Description
Entrance Hall 5.3 x 2
With semi solid wood floor, radiator and storage under stairs.
Office / Playroom 5 x 2.3
With side and front window, built in units.
Living Room 3.6 x 3.9
Front facing room with carpet floor, open fireplace and radiator.
Kitchen 5.3 x 3.0
With Lino flooring, built in kitchen units, side window and aga.(heats water)
Sun Room 4.8 x 3.4
With wooden floor, three velux windows , rear window and sliding door to back garden.
Lounge Room 4 x 3.4
With carpet floor, open fireplace and double doors to sun room.
Utility Room 3.6 x 3.0
With lino flooring, plumbed and back door.
Toilet 1.7 x .8
With lino floorimg, whb and wc.
Upstairs: Landing 3.1 x 2.5
With carpet floor, side window and hotpress.
Master Bedroom 4 x 3.4
Rear facing double room with carpet floor and built in wardrobes.
Bedroom Two 3.2 x 2.5
Front facing double room with carpet floor and built in wardrobes.
Bedroom Three 3.4 x 3.6
Front facing double room with carpet floor, radiator and feature fireplace with tiled surrounding.
Bedroom Four 2.6 x 2.5
Front facing room with carpet floor and radiator.
Bathroom 2 x 2.4
With tiled floor, bath/shower, whb, wc and two rear windows.
- Online Bidding
or Enquire Now
Location

