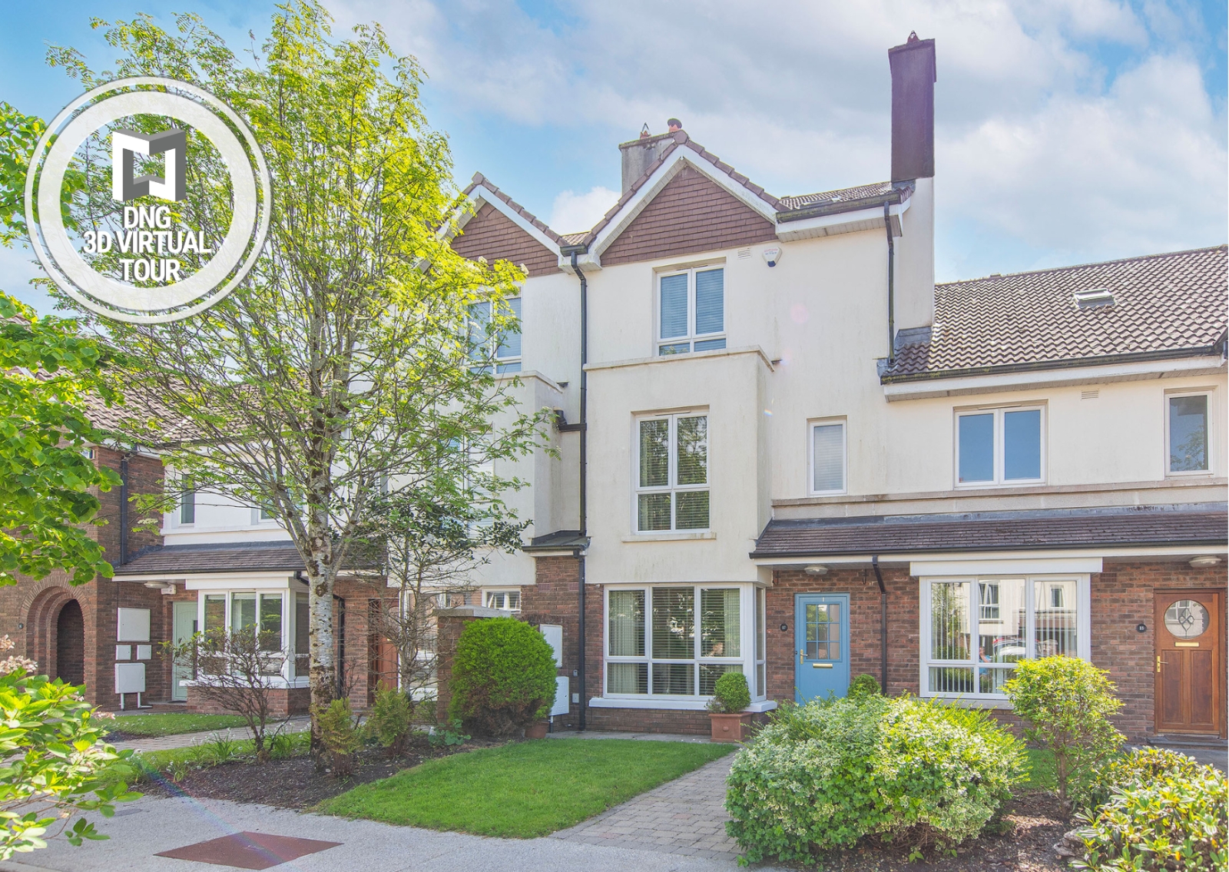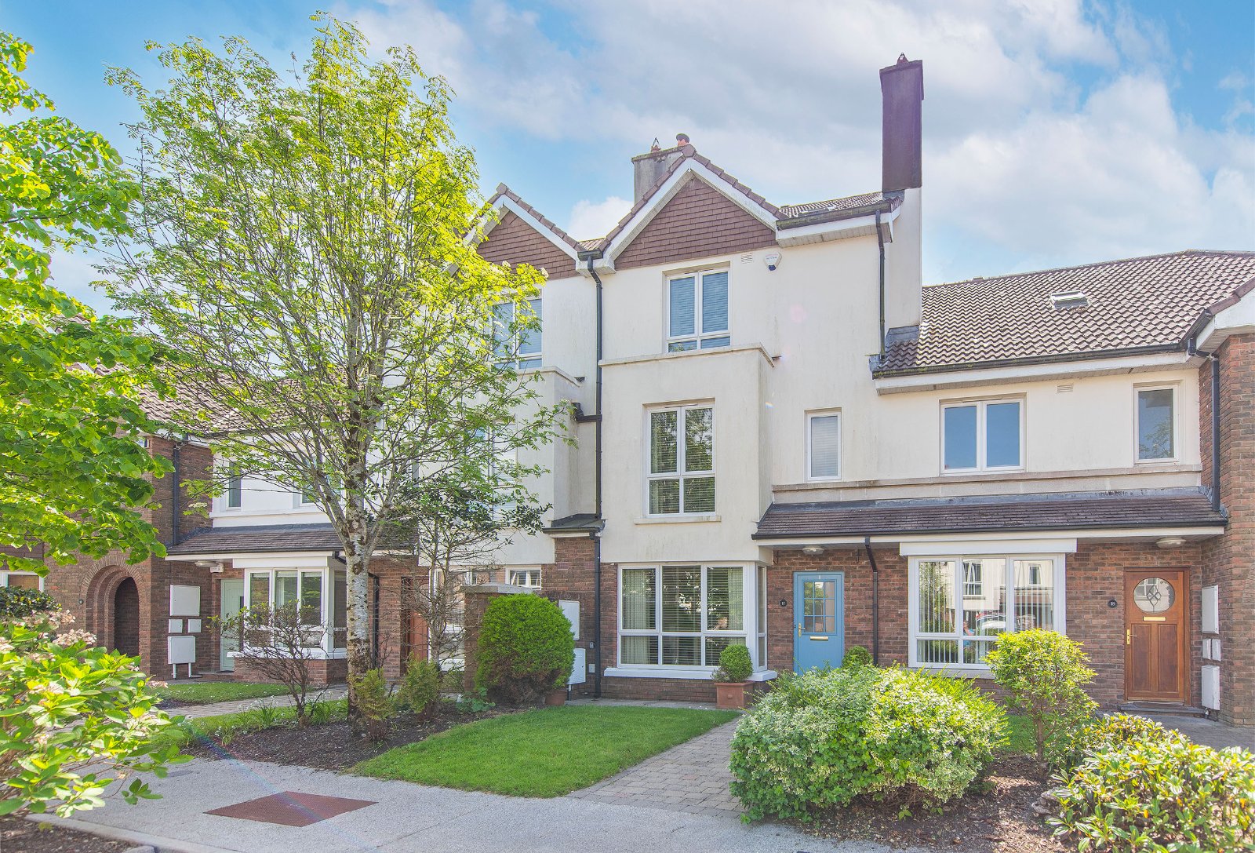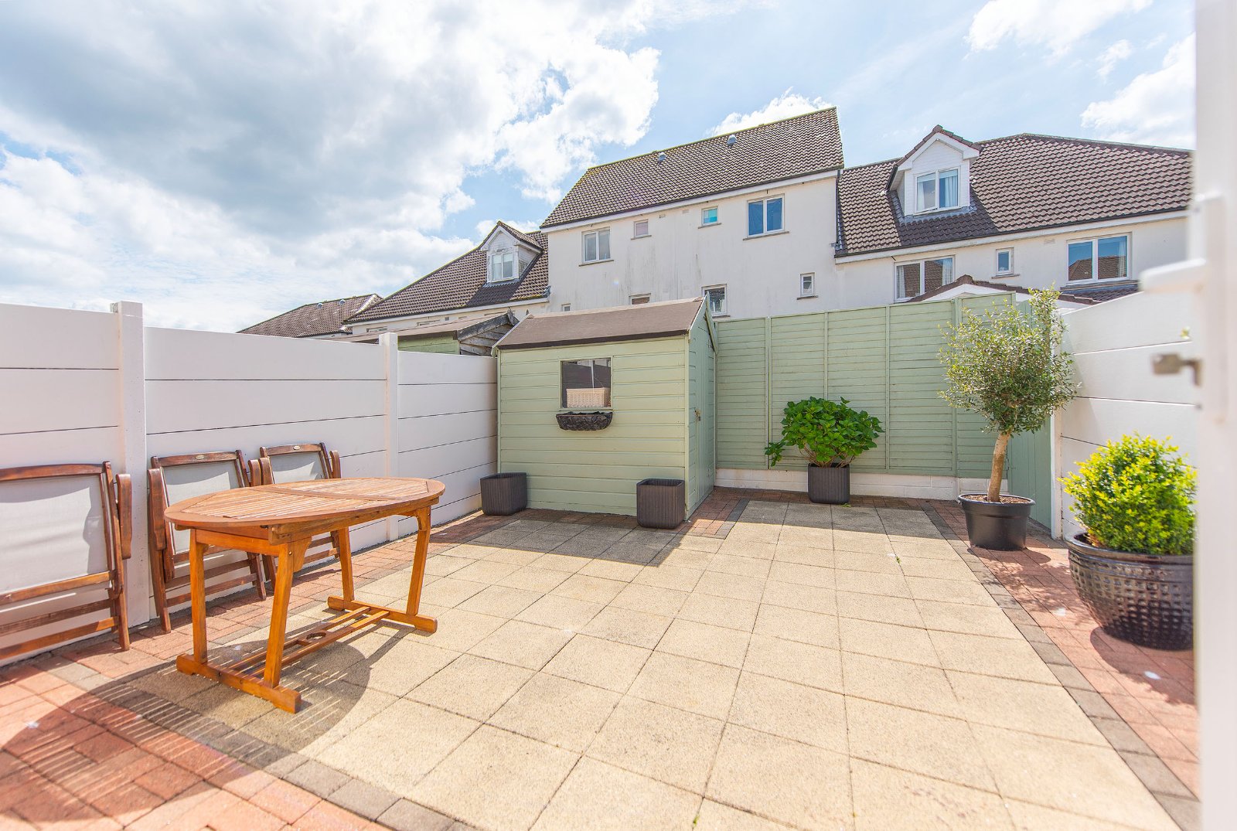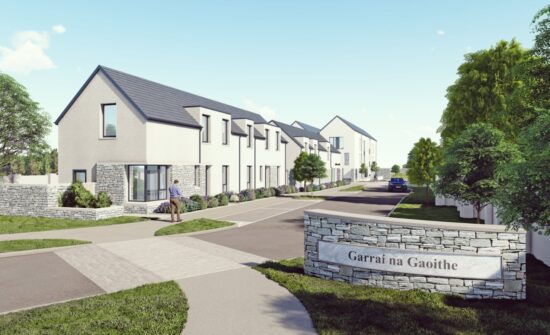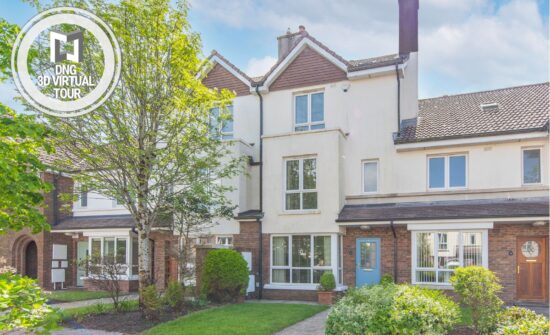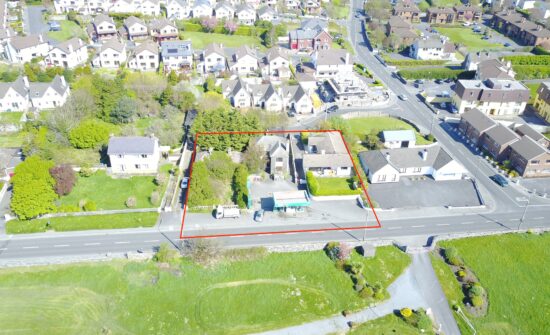17 Rosan Glas, Rahoon, H91F9YX
Description
We take great pleasure in offering to the market this wonderfully presented four-bedroom mid-terrace property over three floors in the much sought after Rosan Glas Estate in Rahoon. Built in 2006 by O Malley Construction, this stunning property extends to approximately 148sq.m of accommodation, including a spacious and bright extension to the rear of the ground floor. The house has also been refurbished over the last 10 years and this must-see family home is in absolute walk-in condition. Being offered to the market to include, four double bedrooms, a fully re-designed kitchen, a south facing rear garden with floor-to-ceiling sliding doors and a landscaped low-maintenance rear garden. This property offers a wonderful opportunity for an owner occupier to purchase a truly stand-out home with all modern living conveniences in an exceptional location. Just a short drive to Galway city centre, both NUIG and UCHG are within walking distance. Salthill is readily accessible and the area has a host of local amenities nearby including multiple schools, Supermarkets, Shops, Eateries and Sports and Recreational facilities
Features:
Comprising approximately 1,775sq.ft
Ground floor extension.
Residents Parking
Living space over three floors.
High Spec Renovation.
Pristine condition.
Low maintenance Rear Garden.
Owner Occupied.
Close to NUI, Salthill & UCH
Fully managed development.
Annual mgt fee c. €400pa
DNG Maxwell Heaslip & Leonard for themselves and for the vendors or lessors of the property whose Agents they are, give notice that: (i) The particulars are set out as a general outline for the guidance of intending purchasers or lessees, and do not constitute part of, an offer or contract. (ii) Any intending purchasers or tenants must not rely the descriptions, dimensions, references to condition or necessary permissions for use and occupation as statements or representations of fact but must satisfy themselves by inspection or otherwise as to the correctness of each of them. (iii) No person in the employment of DNG Maxwell Heaslip & Leonard has any authority to make or give representation or warranty whatever in relation to this development. DNG Maxwell Heaslip &Leonard accept no liability (including liability to any prospective purchaser or lessee by reason of negligence or negligent misstatement) for loss or damage caused by any statements, opinions, information or other matters (expressed or implied) arising out of, contained in or derived from, or for any omissions from this brochure.
Description
Entrance Hall 6.1 x 1.2
With high grade laminate flooring, and storage unit.
Living Room 4.9 x 3.5
With carpet floor, gas fireplace and large front window.
Toilet 2 x .7
With laminate flooring, whb and wc.
Kitchen / Dining 7.3 x 4.5
With laminate flooring, built in kitchen units, 2 velux windows, rear window and door to paved back yard.
Bedroom One 2.9 x 3.1
Rear facing bedroom with carpet floor and built in wardrobes.
Master Bedroom 4.9 x 3.9
With carpet floor, built in wardrobe and large floor to ceiling window.
En Suite 3.1 x 1.4
All tiled with whb, wc, electric shower and window.
Bathroom 4 x 1.5
All tiled with with bath/shower , whb, wc and window.
Landing 1.5 x 1.8
With carpet floor and walk in hotpress/storage.
Bedroom Three 3.7 x 1.5
Top floor rear facing double room with carpet floor and built in wardrobe.
En Suite 2.9 x 8
All tiled with whb, wc and electric shower.
Bedroom Four 4.1 x 3.9
Top floor front facing double room with carpet floor and built in wardrobes.
En Suite 1 x 1.4
All tiled with with whb, wc and electric shower.
or Enquire Now
Location

